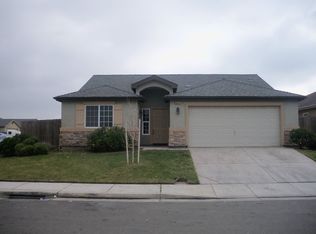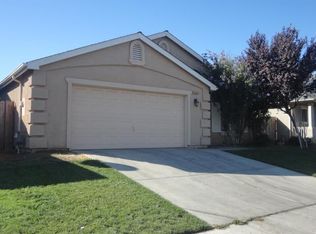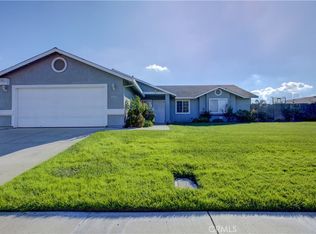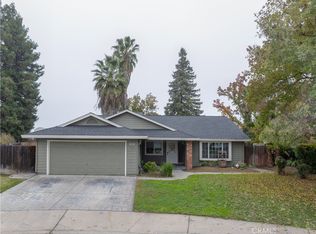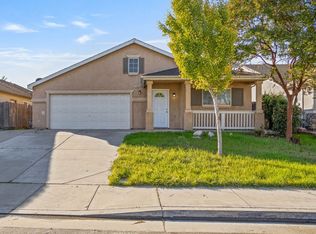Welcome to this beautifully maintained home in Merced, California, nestled in a quiet, newer, and family-friendly neighborhood. Ideally located with easy access to Atwater and major highways, this home offers both convenience and comfort.
Thoughtfully updated by the current owner, the property features 4 bedrooms, 2 bathrooms, and a bright open-concept layout enhanced by high vaulted ceilings. Laminate flooring runs throughout the main living areas, creating a warm and inviting atmosphere perfect for everyday living and entertaining. The spacious kitchen is equipped with new appliances, a breakfast nook, and ample storage, ideal for hosting or enjoying family meals. Each bedroom is comfortably sized to accommodate the whole family, while the cozy family room offers a relaxing space to unwind. Additional highlights include a generous two-car garage, a private fenced yard, and a covered outdoor area perfect for gatherings or weekend relaxation. Don’t miss your chance to own this move-in-ready gem in the heart of Merced!
For sale
Listing Provided by:
Bilal Aboelela DRE #02247628 408-549-4030,
Keller Williams Property Team,
Makayla Lopez DRE #02282895 209-600-5306,
Keller Williams Property Team
$435,000
2052 W Solis St, Merced, CA 95348
4beds
1,757sqft
Est.:
Single Family Residence
Built in 2006
6,096 Square Feet Lot
$434,300 Zestimate®
$248/sqft
$-- HOA
What's special
Private fenced yardGenerous two-car garageBright open-concept layoutCozy family roomBreakfast nookNew appliancesAmple storage
- 294 days |
- 262 |
- 9 |
Zillow last checked: 8 hours ago
Listing updated: October 15, 2025 at 01:50pm
Listing Provided by:
Bilal Aboelela DRE #02247628 408-549-4030,
Keller Williams Property Team,
Makayla Lopez DRE #02282895 209-600-5306,
Keller Williams Property Team
Source: CRMLS,MLS#: MC25183712 Originating MLS: California Regional MLS
Originating MLS: California Regional MLS
Tour with a local agent
Facts & features
Interior
Bedrooms & bathrooms
- Bedrooms: 4
- Bathrooms: 2
- Full bathrooms: 2
- Main level bathrooms: 2
- Main level bedrooms: 4
Rooms
- Room types: Kitchen, Laundry, Primary Bathroom, Primary Bedroom
Bathroom
- Features: Bathtub, Separate Shower, Tub Shower
Kitchen
- Features: Tile Counters
Heating
- Central
Cooling
- Central Air
Appliances
- Included: Dishwasher, Microwave
- Laundry: Inside
Features
- Flooring: Carpet
- Has fireplace: No
- Fireplace features: None
- Common walls with other units/homes: No Common Walls
Interior area
- Total interior livable area: 1,757 sqft
Property
Parking
- Total spaces: 2
- Parking features: Garage Faces Front, Garage
- Attached garage spaces: 2
Features
- Levels: One
- Stories: 1
- Entry location: Front
- Pool features: None
- Has view: Yes
- View description: Neighborhood
Lot
- Size: 6,096 Square Feet
- Features: Back Yard, Corner Lot, Lawn, Landscaped
Details
- Parcel number: 057672011000
- Zoning: R-1-5000
- Special conditions: Standard
Construction
Type & style
- Home type: SingleFamily
- Property subtype: Single Family Residence
Condition
- New construction: No
- Year built: 2006
Utilities & green energy
- Sewer: Public Sewer
- Water: Public
Community & HOA
Community
- Features: Street Lights, Sidewalks
Location
- Region: Merced
Financial & listing details
- Price per square foot: $248/sqft
- Tax assessed value: $392,811
- Annual tax amount: $4,527
- Date on market: 8/14/2025
- Cumulative days on market: 294 days
- Listing terms: Cash,FHA,Submit,VA Loan
Estimated market value
$434,300
$413,000 - $456,000
$2,201/mo
Price history
Price history
| Date | Event | Price |
|---|---|---|
| 8/14/2025 | Listed for sale | $435,000+0%$248/sqft |
Source: | ||
| 8/3/2025 | Listing removed | $434,900$248/sqft |
Source: | ||
| 2/14/2025 | Price change | $434,900-1.1%$248/sqft |
Source: | ||
| 2/4/2025 | Listed for sale | $439,900$250/sqft |
Source: | ||
| 1/31/2025 | Listing removed | $439,900$250/sqft |
Source: | ||
Public tax history
Public tax history
| Year | Property taxes | Tax assessment |
|---|---|---|
| 2025 | $4,527 +5.5% | $392,811 +2% |
| 2024 | $4,289 +1.4% | $385,110 +2% |
| 2023 | $4,232 +1.3% | $377,560 +2% |
Find assessor info on the county website
BuyAbility℠ payment
Est. payment
$2,672/mo
Principal & interest
$2128
Property taxes
$392
Home insurance
$152
Climate risks
Neighborhood: 95348
Nearby schools
GreatSchools rating
- 5/10Joe Stefani Elementary SchoolGrades: 3-6Distance: 0.8 mi
- 6/10Rudolph Rivera Middle SchoolGrades: 7-8Distance: 1.6 mi
- 5/10Buhach Colony High SchoolGrades: 9-12Distance: 3.4 mi
- Loading
- Loading
