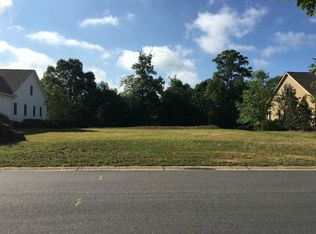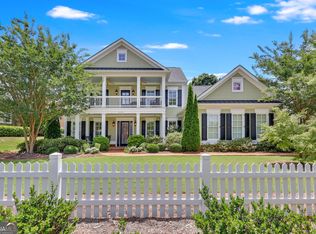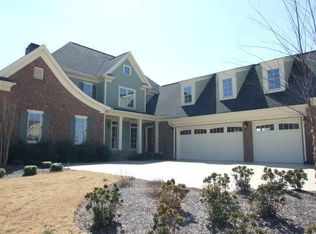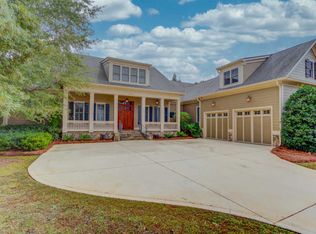BEAUTIFUL, STEPLESS RANCH IN THE GEORGIA CLUB! Fantastic one-level living with beautiful golf course view, and huge unfinished basement, ready to complete to your specifications. Enjoy great views of the Horseshoe Bend park, complete with park benches and seasonal flowers, from the rocking chair front porch. Relaxing golf views can be enjoyed from the screened back porch with vault ceiling. This three-bedroom, 3.5 bath beauty is a split-bedroom plan with the study conveniently located near the spacious master suite. The master bedroom includes space for a reading nook and has access to the screened back porch. A huge master closet is accessed from the spa-like bath, complete with separate tub and shower. The gourmet kitchen is open to a keeping room with wood-burning fireplace and a sunny breakfast room. The grand room--with vault ceiling, gas fireplace, and built-ins provides French door access to the spacious screened porch. Formal dining for 12 is easy in the large, open dining room off the spacious foyer.
This property is off market, which means it's not currently listed for sale or rent on Zillow. This may be different from what's available on other websites or public sources.



