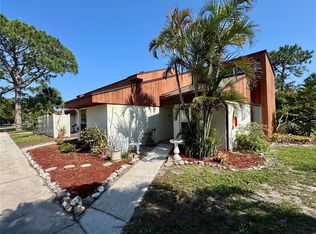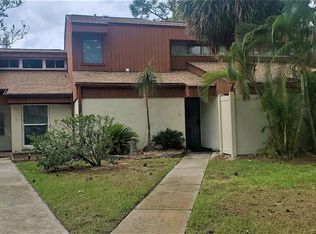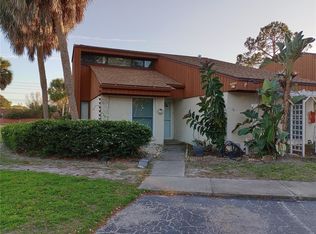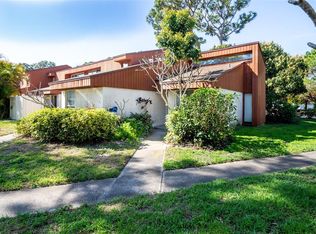Sold for $171,000 on 08/02/24
$171,000
2052 Sunset Point Rd APT 41, Clearwater, FL 33765
1beds
750sqft
Condominium
Built in 1973
-- sqft lot
$158,300 Zestimate®
$228/sqft
$1,427 Estimated rent
Home value
$158,300
$142,000 - $176,000
$1,427/mo
Zestimate® history
Loading...
Owner options
Explore your selling options
What's special
Are you looking for the perfect blend of style and character? This unique property looks like a villa but acts like a condo. This well-maintained renovated end unit has so much to offer, with high ceilings in the living room, an adorable loft just up the spiral staircase adding 144 sq ft of BONUS space (not included in the public records), and a vinyl-fenced-in private patio. The loft is perfect for an office, a reading room, or extra storage. Your kitchen was beautifully updated with shaker cabinets, granite countertops, a stunning travertine backsplash, and stainless steel appliances. The sizable bedroom offers wood tile, a newly installed fan, and a custom built-in closet. The laundry room provides ample space and additional shelving for storage convenience. Woodlake offers terrific amenities, including a sparkling pool situated just behind your unit, and the tennis court and clubhouse are just steps away. Plus, managing expenses is a breeze, with the monthly fee covering water, sewer, and garbage. Other highlights include a few new hurricane-rated windows, a brand-new water heater, a modern vanity in the bathroom, a freshly painted interior, and a Roof that was replaced in 2021. Come take a peek!
Zillow last checked: 8 hours ago
Listing updated: August 02, 2024 at 10:55am
Listing Provided by:
Michelle Byrd 727-804-7251,
CHARLES RUTENBERG REALTY INC 727-538-9200
Bought with:
Danielle Huntoon, 3355164
CHARLES RUTENBERG REALTY INC
Source: Stellar MLS,MLS#: U8248386 Originating MLS: Pinellas Suncoast
Originating MLS: Pinellas Suncoast

Facts & features
Interior
Bedrooms & bathrooms
- Bedrooms: 1
- Bathrooms: 1
- Full bathrooms: 1
Primary bedroom
- Features: Ceiling Fan(s), Built-in Closet
- Level: First
- Dimensions: 12x16
Bathroom 1
- Features: Single Vanity, Stone Counters, Tub With Shower
- Level: First
- Dimensions: 5x8
Dining room
- Level: First
- Dimensions: 6x12
Kitchen
- Features: Granite Counters
- Level: First
- Dimensions: 7.5x12
Living room
- Features: Ceiling Fan(s)
- Level: First
- Dimensions: 12x14
Loft
- Level: Second
- Dimensions: 12x12
Heating
- Heat Pump
Cooling
- Central Air
Appliances
- Included: Dishwasher, Disposal, Dryer, Electric Water Heater, Range, Range Hood, Refrigerator, Washer
- Laundry: Inside, Laundry Room
Features
- Ceiling Fan(s), High Ceilings, Living Room/Dining Room Combo, Open Floorplan, Stone Counters, Vaulted Ceiling(s)
- Flooring: Tile
- Doors: Sliding Doors
- Windows: Blinds, ENERGY STAR Qualified Windows
- Has fireplace: No
- Common walls with other units/homes: End Unit
Interior area
- Total structure area: 750
- Total interior livable area: 750 sqft
Property
Features
- Levels: One
- Stories: 1
- Patio & porch: Rear Porch
- Exterior features: Rain Gutters, Sidewalk
- Fencing: Vinyl
Details
- Parcel number: 012915987500040410
- Special conditions: None
Construction
Type & style
- Home type: Condo
- Property subtype: Condominium
Materials
- Block
- Foundation: Slab
- Roof: Shingle
Condition
- New construction: No
- Year built: 1973
Utilities & green energy
- Sewer: Public Sewer
- Water: Public
- Utilities for property: Cable Available, Electricity Connected, Public, Sewer Connected, Water Connected
Community & neighborhood
Community
- Community features: Buyer Approval Required, Clubhouse, Community Mailbox, Pool, Sidewalks
Location
- Region: Clearwater
- Subdivision: WOODLAKE 1 CONDO
HOA & financial
HOA
- Has HOA: Yes
- HOA fee: $447 monthly
- Amenities included: Clubhouse, Pool, Tennis Court(s)
- Services included: Community Pool, Maintenance Repairs, Pool Maintenance, Sewer, Trash, Water
- Association name: Ameri-Tech Community Managment | TC Sayles
- Association phone: 727-726-8000
Other fees
- Pet fee: $0 monthly
Other financial information
- Total actual rent: 0
Other
Other facts
- Listing terms: Cash,Conventional
- Ownership: Condominium
- Road surface type: Asphalt
Price history
| Date | Event | Price |
|---|---|---|
| 8/2/2024 | Sold | $171,000+0.6%$228/sqft |
Source: | ||
| 7/3/2024 | Pending sale | $170,000$227/sqft |
Source: | ||
| 6/29/2024 | Listed for sale | $170,000+35%$227/sqft |
Source: | ||
| 3/24/2021 | Listing removed | -- |
Source: Owner Report a problem | ||
| 4/4/2017 | Listing removed | $975$1/sqft |
Source: Owner Report a problem | ||
Public tax history
| Year | Property taxes | Tax assessment |
|---|---|---|
| 2024 | $1,778 +10.8% | $79,942 +10% |
| 2023 | $1,606 +7.2% | $72,675 +10% |
| 2022 | $1,498 +13.9% | $66,068 +10% |
Find assessor info on the county website
Neighborhood: 33765
Nearby schools
GreatSchools rating
- 6/10Mcmullen-Booth Elementary SchoolGrades: PK-5Distance: 2.4 mi
- 6/10Safety Harbor Middle SchoolGrades: 6-8Distance: 3.9 mi
- 4/10Dunedin High SchoolGrades: 9-12Distance: 2.8 mi
Schools provided by the listing agent
- Elementary: McMullen-Booth Elementary-PN
- Middle: Safety Harbor Middle-PN
- High: Dunedin High-PN
Source: Stellar MLS. This data may not be complete. We recommend contacting the local school district to confirm school assignments for this home.
Get a cash offer in 3 minutes
Find out how much your home could sell for in as little as 3 minutes with a no-obligation cash offer.
Estimated market value
$158,300
Get a cash offer in 3 minutes
Find out how much your home could sell for in as little as 3 minutes with a no-obligation cash offer.
Estimated market value
$158,300



