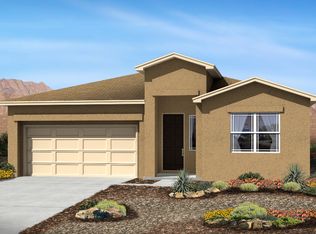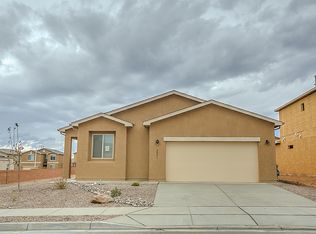Sold
Price Unknown
2052 Solara Loop NE, Rio Rancho, NM 87144
3beds
2,018sqft
Single Family Residence
Built in 2017
8,276.4 Square Feet Lot
$384,100 Zestimate®
$--/sqft
$2,502 Estimated rent
Home value
$384,100
$350,000 - $423,000
$2,502/mo
Zestimate® history
Loading...
Owner options
Explore your selling options
What's special
*Seller offering $5k toward buyer closing costs with acceptable offer* Welcome to this beautifully maintained single-level home built in 2018, offering a blend of comfort, functionality, modern style and beautiful crown molding throughout . 3 bedrooms, 2.5 bathrooms, and a versatile bonus room, this home is designed to adapt to your lifestyle--ideal for a home office, formal dining, or a creative flex space.Step inside and enjoy recently replaced refrigerated air and an inviting, open-concept layout that seamlessly connects the living, dining, and kitchen areas. The well-appointed kitchen is a chef's dream, featuring stainless steel appliances, a walk-in pantry, granite countertops, over/under cabinet lighting and a spacious island perfect for gathering with family and friends.
Zillow last checked: 8 hours ago
Listing updated: August 26, 2025 at 06:25pm
Listed by:
Michael M Seligman 505-321-3928,
Sotheby's International Realty,
Edgar Santana Sanchez 505-417-8596,
Sotheby's International Realty
Bought with:
Christine Marsh Gray, REC20240267
Valiant Real Estate
Source: SWMLS,MLS#: 1087157
Facts & features
Interior
Bedrooms & bathrooms
- Bedrooms: 3
- Bathrooms: 3
- Full bathrooms: 1
- 3/4 bathrooms: 1
- 1/2 bathrooms: 1
Primary bedroom
- Level: Main
- Area: 255.36
- Dimensions: 16.9 x 15.11
Bedroom 2
- Level: Main
- Area: 162.8
- Dimensions: 14.8 x 11
Bedroom 3
- Level: Main
- Area: 180.34
- Dimensions: 14.2 x 12.7
Kitchen
- Level: Main
- Area: 224.4
- Dimensions: 18.7 x 12
Living room
- Level: Main
- Area: 305.76
- Dimensions: 19.11 x 16
Office
- Level: Main
- Area: 101.01
- Dimensions: 11.1 x 9.1
Heating
- Central, Forced Air, Natural Gas
Cooling
- ENERGY STAR Qualified Equipment, Refrigerated
Appliances
- Included: Dryer, Dishwasher, Free-Standing Gas Range, Disposal, Microwave, Refrigerator, Range Hood, Water Softener Owned, Washer
- Laundry: Electric Dryer Hookup
Features
- Breakfast Bar, Ceiling Fan(s), Dual Sinks, Great Room, Home Office, Kitchen Island, Living/Dining Room, Main Level Primary, Pantry, Shower Only, Separate Shower, Walk-In Closet(s)
- Flooring: Carpet, Vinyl
- Windows: Double Pane Windows, Insulated Windows
- Has basement: No
- Has fireplace: No
Interior area
- Total structure area: 2,018
- Total interior livable area: 2,018 sqft
Property
Parking
- Total spaces: 2
- Parking features: Attached, Finished Garage, Garage, Garage Door Opener
- Attached garage spaces: 2
Features
- Levels: One
- Stories: 1
- Patio & porch: Covered, Open, Patio
- Exterior features: Private Yard
- Fencing: Wall
Lot
- Size: 8,276 sqft
- Features: Landscaped, Xeriscape
- Residential vegetation: Grassed
Details
- Parcel number: R183483
- Zoning description: R-1
Construction
Type & style
- Home type: SingleFamily
- Architectural style: Ranch
- Property subtype: Single Family Residence
Materials
- Frame, Stucco
- Roof: Pitched,Shingle
Condition
- Resale
- New construction: No
- Year built: 2017
Details
- Builder name: Dr Horton
Utilities & green energy
- Sewer: Public Sewer
- Water: Public
- Utilities for property: Electricity Connected, Natural Gas Connected, Sewer Connected, Water Connected
Green energy
- Energy generation: None
- Water conservation: Water-Smart Landscaping
Community & neighborhood
Location
- Region: Rio Rancho
HOA & financial
HOA
- Has HOA: Yes
- HOA fee: $110 quarterly
- Services included: None
Other
Other facts
- Listing terms: Cash,Conventional,FHA,VA Loan
- Road surface type: Paved
Price history
| Date | Event | Price |
|---|---|---|
| 8/26/2025 | Sold | -- |
Source: | ||
| 7/24/2025 | Pending sale | $395,000$196/sqft |
Source: | ||
| 7/3/2025 | Listed for sale | $395,000+27.4%$196/sqft |
Source: | ||
| 4/1/2021 | Sold | -- |
Source: | ||
| 2/19/2021 | Pending sale | $310,000$154/sqft |
Source: | ||
Public tax history
| Year | Property taxes | Tax assessment |
|---|---|---|
| 2025 | $3,905 -0.2% | $113,903 +3% |
| 2024 | $3,913 +0.8% | $110,586 +3% |
| 2023 | $3,883 +1.9% | $107,365 +3% |
Find assessor info on the county website
Neighborhood: 87144
Nearby schools
GreatSchools rating
- 7/10Ernest Stapleton Elementary SchoolGrades: K-5Distance: 0.6 mi
- 7/10Eagle Ridge Middle SchoolGrades: 6-8Distance: 0.4 mi
- 7/10V Sue Cleveland High SchoolGrades: 9-12Distance: 3.1 mi
Schools provided by the listing agent
- Elementary: E Stapleton
- Middle: Eagle Ridge
- High: V. Sue Cleveland
Source: SWMLS. This data may not be complete. We recommend contacting the local school district to confirm school assignments for this home.
Get a cash offer in 3 minutes
Find out how much your home could sell for in as little as 3 minutes with a no-obligation cash offer.
Estimated market value$384,100
Get a cash offer in 3 minutes
Find out how much your home could sell for in as little as 3 minutes with a no-obligation cash offer.
Estimated market value
$384,100

