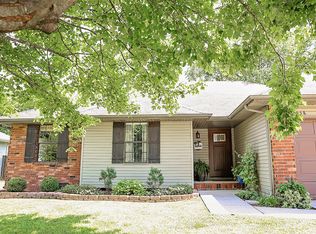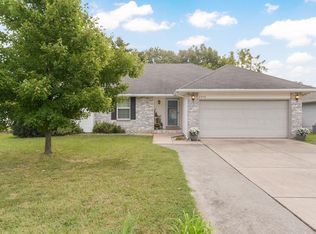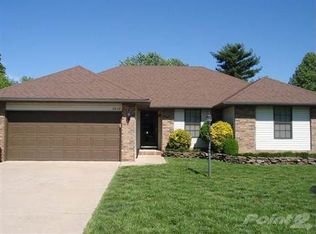Come and enjoy Horton Smith Golf course just down the street or a short walk to Nathaniel Greene Park where you can feed the ducks, walk the trails or enjoy the gorgeous scenery. Features include, large back yard and deck, tray ceilings and fireplace.
This property is off market, which means it's not currently listed for sale or rent on Zillow. This may be different from what's available on other websites or public sources.



