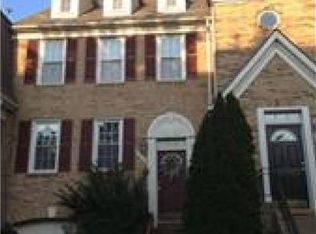Sold for $866,000 on 03/25/25
$866,000
2052 Pieris Ct, Vienna, VA 22182
3beds
1,994sqft
Townhouse
Built in 1985
1,760 Square Feet Lot
$858,900 Zestimate®
$434/sqft
$3,949 Estimated rent
Home value
$858,900
$807,000 - $919,000
$3,949/mo
Zestimate® history
Loading...
Owner options
Explore your selling options
What's special
Welcome to this meticulously maintained town home between Tysons and Mosaic. Freshly painted with blond hardwood floors and newer lighting, this unit has a modern feel. The living room has a bay window to let in lots of light and flows into the dining room to the open kitchen. Kitchen has an island, granite countertops, stainless/black appliances and backsplash for a sleek look. An under-counter wine fridge completes the look. An open breakfast area with access to a newly finished deck with privacy screens for all seasons. Upstairs the primary suite with its soaring ceiling, updated bath, huge closet and windows outfitted with plantation shutters for a polished look. Both primary and hall baths have granite vanities. Two additional bedrooms and a hall bath complete the level with gleaming hardwood floors and plantation shutters throughout. The lower level has a cozy family room with fireplace and a walkout to your private patio. Laundry is on this level as well as garage access. Recent updates include deck rejuvenation and paint (2025); kitchen appliances (not wine fridge) in 2022; washer/dryer 2019. Sellers moved in 2019. This quiet little community is tucked away on a one-way road but close to both Tysons and Mosaic and all those communities have to offer.
Zillow last checked: 8 hours ago
Listing updated: March 25, 2025 at 10:37am
Listed by:
Liz Potemra 703-581-7759,
Long & Foster Real Estate, Inc.
Bought with:
Kim Le, 0225210206
Samson Properties
Source: Bright MLS,MLS#: VAFX2220216
Facts & features
Interior
Bedrooms & bathrooms
- Bedrooms: 3
- Bathrooms: 4
- Full bathrooms: 2
- 1/2 bathrooms: 2
- Main level bathrooms: 1
Dining room
- Level: Main
Family room
- Level: Lower
Kitchen
- Level: Main
Living room
- Level: Main
Heating
- Forced Air, Natural Gas
Cooling
- Central Air, Electric
Appliances
- Included: Microwave, Dishwasher, Disposal, Dryer, Ice Maker, Refrigerator, Stainless Steel Appliance(s), Cooktop, Washer, Water Dispenser, Water Heater, Gas Water Heater
- Laundry: In Basement
Features
- Ceiling Fan(s), Dining Area, Eat-in Kitchen, Primary Bath(s), Upgraded Countertops, Walk-In Closet(s), Dry Wall
- Flooring: Hardwood, Ceramic Tile, Wood
- Basement: Full,Walk-Out Access,Exterior Entry,Heated,Finished
- Number of fireplaces: 1
- Fireplace features: Wood Burning
Interior area
- Total structure area: 1,994
- Total interior livable area: 1,994 sqft
- Finished area above ground: 1,598
- Finished area below ground: 396
Property
Parking
- Total spaces: 1
- Parking features: Garage Door Opener, Concrete, Private, Driveway, Attached
- Attached garage spaces: 1
- Has uncovered spaces: Yes
Accessibility
- Accessibility features: None
Features
- Levels: Three
- Stories: 3
- Patio & porch: Deck
- Pool features: None
- Fencing: Back Yard,Privacy
Lot
- Size: 1,760 sqft
Details
- Additional structures: Above Grade, Below Grade
- Parcel number: 0392 31 0011
- Zoning: 212
- Special conditions: Standard
Construction
Type & style
- Home type: Townhouse
- Architectural style: Colonial
- Property subtype: Townhouse
Materials
- Aluminum Siding, Brick
- Foundation: Concrete Perimeter
- Roof: Shingle
Condition
- Excellent
- New construction: No
- Year built: 1985
Utilities & green energy
- Sewer: Public Sewer
- Water: Public
Community & neighborhood
Security
- Security features: Security System
Location
- Region: Vienna
- Subdivision: Hahn Property
HOA & financial
HOA
- Has HOA: Yes
- HOA fee: $112 monthly
- Services included: Management, Trash, Snow Removal
- Association name: TYSONS STATION HOMEOWNERS ASSOCIATION
Other
Other facts
- Listing agreement: Exclusive Right To Sell
- Listing terms: Conventional,FHA,VA Loan
- Ownership: Fee Simple
Price history
| Date | Event | Price |
|---|---|---|
| 3/25/2025 | Sold | $866,000-0.5%$434/sqft |
Source: | ||
| 3/5/2025 | Contingent | $870,000$436/sqft |
Source: | ||
| 2/25/2025 | Price change | $870,000-2.2%$436/sqft |
Source: | ||
| 2/8/2025 | Listed for sale | $890,000+31.9%$446/sqft |
Source: | ||
| 6/18/2023 | Listing removed | -- |
Source: Zillow Rentals #VAFX2131980 | ||
Public tax history
| Year | Property taxes | Tax assessment |
|---|---|---|
| 2025 | $9,399 +8.9% | $813,100 +9.1% |
| 2024 | $8,634 +2.7% | $745,240 |
| 2023 | $8,410 +0.4% | $745,240 +1.8% |
Find assessor info on the county website
Neighborhood: 22182
Nearby schools
GreatSchools rating
- 3/10Freedom Hill Elementary SchoolGrades: PK-6Distance: 0.4 mi
- 7/10Kilmer Middle SchoolGrades: 7-8Distance: 0.3 mi
- 7/10Marshall High SchoolGrades: 9-12Distance: 0.6 mi
Schools provided by the listing agent
- Elementary: Freedom Hill
- Middle: Kilmer
- High: Marshall
- District: Fairfax County Public Schools
Source: Bright MLS. This data may not be complete. We recommend contacting the local school district to confirm school assignments for this home.
Get a cash offer in 3 minutes
Find out how much your home could sell for in as little as 3 minutes with a no-obligation cash offer.
Estimated market value
$858,900
Get a cash offer in 3 minutes
Find out how much your home could sell for in as little as 3 minutes with a no-obligation cash offer.
Estimated market value
$858,900
