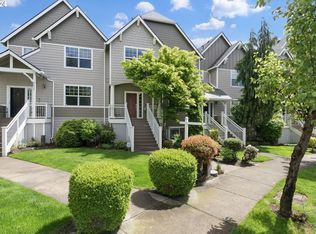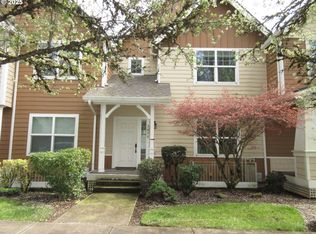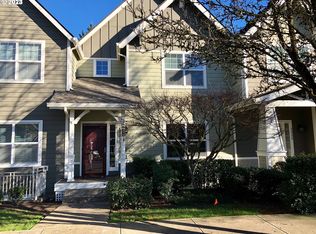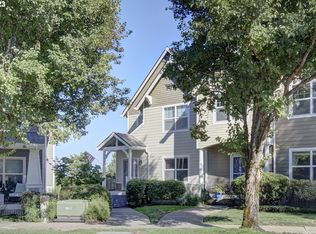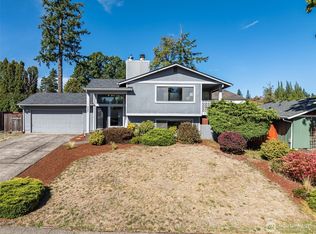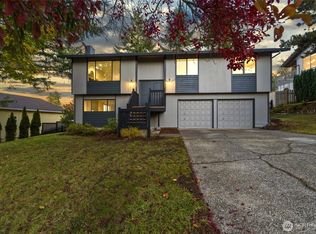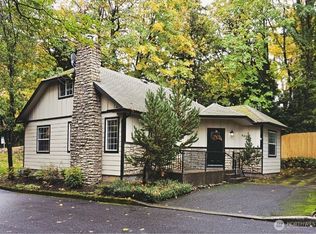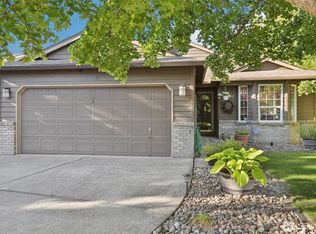Immaculately maintained tri-level townhome in a sought-after Camas neighborhood with 3 bedrooms, 2 full and 2 half baths. Main level features soaring ceilings, hardwood floors, gas fireplace, and a kitchen with quartz counters, stainless appliances, gas range, instant hot water, built-in microwave, and pantry. Step out to the extended Trex deck with gas hookup. Vaulted primary suite offers fresh paint, walk-in closet, jetted tub, tiled shower, and private balcony with Mt. Hood and Columbia River views. Lower level has a bedroom with its own bath—ideal for guests or office. Includes 2-car garage, central air, and private trail to Fallen Leaf Lake. HOA covers exterior, roof, and landscaping.
Active
Listed by:
Madison Heimbigner,
Keller Williams-Premier Prtnrs
Price cut: $14K (12/1)
$575,000
2052 NW Fargo Loop, Camas, WA 98607
3beds
2,336sqft
Est.:
Single Family Residence
Built in 2005
2,360.95 Square Feet Lot
$565,400 Zestimate®
$246/sqft
$449/mo HOA
What's special
Gas fireplaceExtended trex deckInstant hot waterKitchen with quartz countersHardwood floorsSoaring ceilingsVaulted primary suite
- 149 days |
- 865 |
- 27 |
Zillow last checked: 8 hours ago
Listing updated: December 11, 2025 at 05:01pm
Listed by:
Madison Heimbigner,
Keller Williams-Premier Prtnrs
Source: NWMLS,MLS#: 2419826
Tour with a local agent
Facts & features
Interior
Bedrooms & bathrooms
- Bedrooms: 3
- Bathrooms: 4
- Full bathrooms: 2
- 1/2 bathrooms: 2
- Main level bathrooms: 1
Bedroom
- Level: Lower
Other
- Level: Main
Other
- Level: Lower
Dining room
- Level: Main
Kitchen with eating space
- Level: Main
Living room
- Level: Main
Heating
- Fireplace, Forced Air, Electric, Natural Gas
Cooling
- Central Air
Appliances
- Included: Dishwasher(s), Disposal, Dryer(s), Microwave(s), Refrigerator(s), Stove(s)/Range(s), Washer(s), Garbage Disposal
Features
- Ceiling Fan(s), Dining Room
- Flooring: Hardwood
- Windows: Double Pane/Storm Window
- Basement: Finished
- Number of fireplaces: 1
- Fireplace features: Gas, Main Level: 1, Fireplace
Interior area
- Total structure area: 2,336
- Total interior livable area: 2,336 sqft
Property
Parking
- Total spaces: 2
- Parking features: Attached Garage
- Attached garage spaces: 2
Features
- Levels: Three Or More
- Patio & porch: Ceiling Fan(s), Double Pane/Storm Window, Dining Room, Fireplace, Jetted Tub, Vaulted Ceiling(s)
- Spa features: Bath
- Has view: Yes
- View description: Mountain(s), River
- Has water view: Yes
- Water view: River
Lot
- Size: 2,360.95 Square Feet
- Features: Paved, Deck, Gas Available, Sprinkler System
Details
- Parcel number: 081959172
- Zoning: R-7.5
- Zoning description: Jurisdiction: County
- Special conditions: Standard
Construction
Type & style
- Home type: SingleFamily
- Architectural style: See Remarks
- Property subtype: Single Family Residence
Materials
- Cement Planked, Cement Plank
- Foundation: Poured Concrete
- Roof: Composition
Condition
- Good
- Year built: 2005
- Major remodel year: 2005
Utilities & green energy
- Sewer: Sewer Connected
- Water: Public
Community & HOA
Community
- Features: CCRs
- Subdivision: Camas
HOA
- Services included: See Remarks
- HOA fee: $449 monthly
- HOA phone: 360-833-0823
Location
- Region: Camas
Financial & listing details
- Price per square foot: $246/sqft
- Tax assessed value: $509,003
- Annual tax amount: $4,586
- Date on market: 8/12/2025
- Cumulative days on market: 149 days
- Listing terms: Cash Out,Conventional,FHA,VA Loan
- Inclusions: Dishwasher(s), Dryer(s), Garbage Disposal, Microwave(s), Refrigerator(s), Stove(s)/Range(s), Washer(s)
Estimated market value
$565,400
$537,000 - $594,000
$3,057/mo
Price history
Price history
| Date | Event | Price |
|---|---|---|
| 12/1/2025 | Price change | $575,000-2.4%$246/sqft |
Source: | ||
| 9/30/2025 | Price change | $589,000-1.7%$252/sqft |
Source: | ||
| 8/13/2025 | Listed for sale | $599,000+47.9%$256/sqft |
Source: | ||
| 6/30/2017 | Sold | $405,000-1.2%$173/sqft |
Source: | ||
| 6/7/2017 | Listed for sale | $410,000+43.9%$176/sqft |
Source: Coldwell Banker SEAL #17650809 Report a problem | ||
Public tax history
Public tax history
| Year | Property taxes | Tax assessment |
|---|---|---|
| 2024 | $4,854 +5.8% | $509,003 -1.5% |
| 2023 | $4,586 -3.8% | $516,995 +1.9% |
| 2022 | $4,767 -5% | $507,143 +18.7% |
Find assessor info on the county website
BuyAbility℠ payment
Est. payment
$3,785/mo
Principal & interest
$2761
HOA Fees
$449
Other costs
$575
Climate risks
Neighborhood: 98607
Nearby schools
GreatSchools rating
- 7/10Helen Baller Elementary SchoolGrades: K-5Distance: 0.6 mi
- 6/10Liberty Middle SchoolGrades: 6-8Distance: 0.7 mi
- 10/10Camas High SchoolGrades: 9-12Distance: 1.4 mi
Schools provided by the listing agent
- Elementary: Helen Baller Elementary
- Middle: Liberty Middle
- High: Camas High
Source: NWMLS. This data may not be complete. We recommend contacting the local school district to confirm school assignments for this home.
- Loading
- Loading
