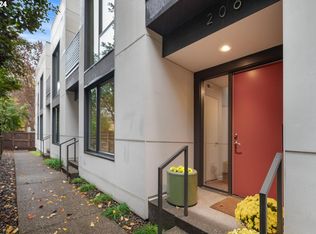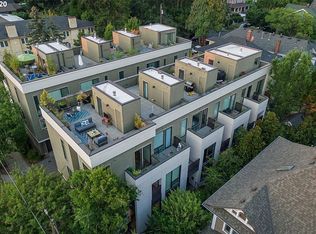Sold
$640,000
2052 NE 11th Ave, Portland, OR 97212
2beds
1,754sqft
Residential, Condominium, Townhouse
Built in 2010
-- sqft lot
$622,200 Zestimate®
$365/sqft
$2,967 Estimated rent
Home value
$622,200
$572,000 - $672,000
$2,967/mo
Zestimate® history
Loading...
Owner options
Explore your selling options
What's special
Modern Irvington living at its finest! This corner-unit, townhouse-style condo combines the ease of condo life with the space and privacy of a detached home. Step into a bright, open floor plan, where floor-to-ceiling windows wrap around the living area, flooding every room with natural light. Enjoy incredible views from multiple angles and extend your living space onto the expansive corner rooftop deck, perfect for soaking in the stunning cityscape. High-end finishes include quartz countertops, custom Neil Kelly cabinetry, and custom tile throughout. Each spacious bedroom features an en-suite bath, ensuring privacy and comfort. With a perfect 10 energy score, an attached garage, balconies on each level, and a gas BBQ hookup, no detail has been overlooked. Plus, a Walk Score of 89 and Bike Score of 95 mean easy access to daily essentials, excellent biking routes, and a lively, pedestrian-friendly neighborhood. [Home Energy Score = 10. HES Report at https://rpt.greenbuildingregistry.com/hes/OR10185907]
Zillow last checked: 8 hours ago
Listing updated: December 02, 2024 at 09:27am
Listed by:
Alison Derse 503-748-9818,
The Agency Portland
Bought with:
Yonette Fine, 201213893
Living Room Realty
Source: RMLS (OR),MLS#: 24102442
Facts & features
Interior
Bedrooms & bathrooms
- Bedrooms: 2
- Bathrooms: 3
- Full bathrooms: 2
- Partial bathrooms: 1
- Main level bathrooms: 1
Primary bedroom
- Features: Balcony, Bathroom, Closet Organizer, Suite, Wallto Wall Carpet
- Level: Upper
- Area: 195
- Dimensions: 15 x 13
Bedroom 2
- Features: Closet Organizer, Bathtub With Shower, Suite, Wallto Wall Carpet
- Level: Upper
- Area: 130
- Dimensions: 13 x 10
Dining room
- Features: Balcony, Bamboo Floor, High Ceilings
- Level: Main
Kitchen
- Features: Eat Bar, Gas Appliances, Gourmet Kitchen, Pantry, Free Standing Refrigerator, Quartz
- Level: Main
- Area: 154
- Width: 11
Living room
- Features: Balcony, Fireplace, Great Room, Sound System, Bamboo Floor, High Ceilings
- Level: Main
- Area: 195
- Dimensions: 15 x 13
Heating
- Forced Air 95 Plus, Fireplace(s)
Cooling
- ENERGY STAR Qualified Equipment
Appliances
- Included: Built In Oven, Convection Oven, Cooktop, Dishwasher, Disposal, ENERGY STAR Qualified Appliances, Free-Standing Refrigerator, Plumbed For Ice Maker, Stainless Steel Appliance(s), Washer/Dryer, Gas Appliances, Tankless Water Heater
Features
- Floor 3rd, High Ceilings, Hookup Available, Quartz, Soaking Tub, Closet Organizer, Built-in Features, Bathtub With Shower, Suite, Balcony, Eat Bar, Gourmet Kitchen, Pantry, Great Room, Sound System, Bathroom, Tile
- Flooring: Bamboo, Tile, Wall to Wall Carpet
- Windows: Double Pane Windows, Vinyl Frames
- Basement: None
- Number of fireplaces: 1
- Fireplace features: Gas
Interior area
- Total structure area: 1,754
- Total interior livable area: 1,754 sqft
Property
Parking
- Total spaces: 1
- Parking features: Off Street, Garage Door Opener, Condo Garage (Attached), Attached
- Attached garage spaces: 1
Features
- Stories: 3
- Entry location: Main Level
- Patio & porch: Covered Patio, Patio, Porch
- Exterior features: Gas Hookup, Balcony
- Has view: Yes
- View description: City, Mountain(s), Territorial
Lot
- Features: Level, Private
Details
- Additional structures: GasHookup, HookupAvailable
- Parcel number: R632560
Construction
Type & style
- Home type: Townhouse
- Architectural style: Contemporary
- Property subtype: Residential, Condominium, Townhouse
Materials
- Cement Siding, Other
- Foundation: Slab
- Roof: Membrane
Condition
- Resale
- New construction: No
- Year built: 2010
Utilities & green energy
- Gas: Gas Hookup, Gas
- Sewer: Public Sewer
- Water: Public
- Utilities for property: Cable Connected
Green energy
- Water conservation: Dual Flush Toilet
Community & neighborhood
Security
- Security features: Entry, Fire Sprinkler System, Security Gate
Location
- Region: Portland
- Subdivision: Irvington
HOA & financial
HOA
- Has HOA: Yes
- HOA fee: $407 monthly
- Amenities included: Commons, Exterior Maintenance, Insurance, Management, Sewer, Water
Other
Other facts
- Listing terms: Call Listing Agent,Cash,Conventional,FHA,VA Loan
- Road surface type: Paved
Price history
| Date | Event | Price |
|---|---|---|
| 12/2/2024 | Sold | $640,000+0.2%$365/sqft |
Source: | ||
| 11/14/2024 | Listed for sale | $639,000+0.6%$364/sqft |
Source: | ||
| 9/15/2020 | Sold | $635,000+5.9%$362/sqft |
Source: | ||
| 8/4/2020 | Pending sale | $599,900$342/sqft |
Source: Think Real Estate #20690555 | ||
| 7/31/2020 | Listed for sale | $599,900+0.2%$342/sqft |
Source: Think Real Estate #20690555 | ||
Public tax history
| Year | Property taxes | Tax assessment |
|---|---|---|
| 2025 | $8,400 +3.7% | $311,760 +3% |
| 2024 | $8,098 +4% | $302,680 +3% |
| 2023 | $7,787 +2.2% | $293,870 +3% |
Find assessor info on the county website
Neighborhood: Irvington
Nearby schools
GreatSchools rating
- 10/10Irvington Elementary SchoolGrades: K-5Distance: 0.2 mi
- 8/10Harriet Tubman Middle SchoolGrades: 6-8Distance: 0.7 mi
- 9/10Grant High SchoolGrades: 9-12Distance: 1.3 mi
Schools provided by the listing agent
- Elementary: Irvington
- Middle: Harriet Tubman
- High: Jefferson
Source: RMLS (OR). This data may not be complete. We recommend contacting the local school district to confirm school assignments for this home.
Get a cash offer in 3 minutes
Find out how much your home could sell for in as little as 3 minutes with a no-obligation cash offer.
Estimated market value
$622,200
Get a cash offer in 3 minutes
Find out how much your home could sell for in as little as 3 minutes with a no-obligation cash offer.
Estimated market value
$622,200

