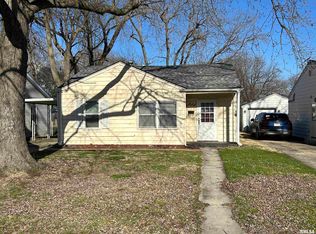Sold for $92,500
$92,500
2052 N 21st St, Springfield, IL 62702
2beds
752sqft
Single Family Residence, Residential
Built in 1946
6,450 Square Feet Lot
$108,100 Zestimate®
$123/sqft
$1,025 Estimated rent
Home value
$108,100
$101,000 - $117,000
$1,025/mo
Zestimate® history
Loading...
Owner options
Explore your selling options
What's special
This super cute ranch is in a great north end location close to shopping, dining & interstate access. You'll love the quiet residential street with an elementary school & church nearby. 2 bedrooms and a large living space offer neutral colors & beautiful (recently refinished) original hardwood flooring. There's some newer lighting plus a cute dining space just off the tastefully updated kitchen. Enjoy an abundance of newer cabinetry & countertops (sink too!) combined with modern stainless appliances less than 3 years old. Both exterior doors are equipped with new Bluetooth locking mechanisms, the 2nd bedroom sports a shiplap accented ceiling upgrade, plus there's been electrical improvements & additional attic insulation. Step outside where a large fenced backyard will have you excited to host friends and family! Easily gather around a generous back patio & yard space with mature trees that shade the lot in the summer & offer gorgeous views during fall. This is a cozy, well cared for home with lots of recent improvements that make it charming & move in ready! It's also totally affordable in a fantastic spot; it's a must see!
Zillow last checked: 8 hours ago
Listing updated: May 11, 2023 at 01:13pm
Listed by:
Kyle T Killebrew Mobl:217-741-4040,
The Real Estate Group, Inc.
Bought with:
Barbara D Endzelis, 475136201
RE/MAX Professionals
Source: RMLS Alliance,MLS#: CA1021148 Originating MLS: Capital Area Association of Realtors
Originating MLS: Capital Area Association of Realtors

Facts & features
Interior
Bedrooms & bathrooms
- Bedrooms: 2
- Bathrooms: 1
- Full bathrooms: 1
Bedroom 1
- Level: Main
- Dimensions: 10ft 11in x 11ft 2in
Bedroom 2
- Level: Main
- Dimensions: 12ft 1in x 7ft 8in
Kitchen
- Level: Main
- Dimensions: 11ft 2in x 8ft 1in
Laundry
- Level: Main
- Dimensions: 11ft 3in x 6ft 7in
Living room
- Level: Main
- Dimensions: 15ft 4in x 15ft 3in
Main level
- Area: 752
Heating
- Forced Air
Cooling
- Central Air
Appliances
- Included: Dishwasher, Range, Refrigerator
Features
- Ceiling Fan(s)
- Basement: None
Interior area
- Total structure area: 752
- Total interior livable area: 752 sqft
Property
Parking
- Parking features: Paved
- Details: Number Of Garage Remotes: 0
Features
- Patio & porch: Patio
Lot
- Size: 6,450 sqft
- Dimensions: 43 x 150
- Features: Level
Details
- Parcel number: 14230129019
Construction
Type & style
- Home type: SingleFamily
- Architectural style: Ranch
- Property subtype: Single Family Residence, Residential
Materials
- Vinyl Siding
- Roof: Shingle
Condition
- New construction: No
- Year built: 1946
Utilities & green energy
- Sewer: Public Sewer
- Water: Public
Community & neighborhood
Location
- Region: Springfield
- Subdivision: None
Other
Other facts
- Road surface type: Paved
Price history
| Date | Event | Price |
|---|---|---|
| 5/11/2023 | Sold | $92,500+2.9%$123/sqft |
Source: | ||
| 3/25/2023 | Pending sale | $89,900$120/sqft |
Source: | ||
| 3/24/2023 | Listed for sale | $89,900+20%$120/sqft |
Source: | ||
| 4/15/2021 | Listing removed | -- |
Source: | ||
| 1/5/2021 | Price change | $74,900-6.3%$100/sqft |
Source: | ||
Public tax history
| Year | Property taxes | Tax assessment |
|---|---|---|
| 2024 | $1,965 +6.6% | $29,392 +9.5% |
| 2023 | $1,843 +36.4% | $26,847 +27.4% |
| 2022 | $1,351 +5.1% | $21,077 +3.9% |
Find assessor info on the county website
Neighborhood: 62702
Nearby schools
GreatSchools rating
- 2/10Fairview Elementary SchoolGrades: K-5Distance: 0.4 mi
- 1/10Washington Middle SchoolGrades: 6-8Distance: 2.3 mi
- 1/10Lanphier High SchoolGrades: 9-12Distance: 1 mi
Get pre-qualified for a loan
At Zillow Home Loans, we can pre-qualify you in as little as 5 minutes with no impact to your credit score.An equal housing lender. NMLS #10287.
