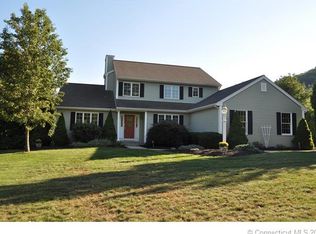Sold for $685,000 on 06/13/25
$685,000
2052 Mount Vernon Road, Southington, CT 06489
4beds
2,152sqft
Single Family Residence
Built in 2001
1.07 Acres Lot
$707,300 Zestimate®
$318/sqft
$3,569 Estimated rent
Home value
$707,300
$644,000 - $778,000
$3,569/mo
Zestimate® history
Loading...
Owner options
Explore your selling options
What's special
2052 Mount Vernon Road is more than just walls and a roof-coffee tastes better, socks feel cozier, and everyday life feels a little more special. Over 2100 sq ft and sitting on over an acre of land, this home is a PERFECT FIND! An ideal layout for everything from lazy Sundays to lively gatherings. Natural light fills every room. The open floor plan features a custom-built, eat-in kitchen with stainless steel appliances and granite countertops. The living room boasts custom built-ins that beautifully frame the wood-burning fireplace. The main level has a private dining room, half bathroom, and laundry room. Upstairs, the primary suite is a true retreat with 2 walk-in closets (no sharing required) and a private en suite bathroom featuring radiant floors. You'll also find 3 generously sized guest rooms and a full bathroom. But we're not done-because the outside is just as impressive as the inside. Both the front and back are professionally landscaped. And if privacy is high on your list, check that box-the level, private backyard offers a peaceful escape. Enjoy warm-weather days on the stunning patio, and take full advantage of the outdoor shed-perfect for storage or your next creative venture. Whether it's a game of catch, a garden, or a hammock nap, this yard awaits you. Other features include hardwood floors, c/air, an irrigation system, and more! Living here keeps errands simple and town amenities close by. Come, take a look and bring snacks. You might want to stay awhile.
Zillow last checked: 8 hours ago
Listing updated: June 13, 2025 at 02:06pm
Listed by:
Heidi Matusik 860-637-1243,
Lamacchia Realty 860-426-6886
Bought with:
Nikki M. Defrancesco, RES.0776989
Coldwell Banker Realty
Source: Smart MLS,MLS#: 24088516
Facts & features
Interior
Bedrooms & bathrooms
- Bedrooms: 4
- Bathrooms: 3
- Full bathrooms: 2
- 1/2 bathrooms: 1
Primary bedroom
- Features: Ceiling Fan(s), Walk-In Closet(s), Hardwood Floor
- Level: Upper
- Area: 204 Square Feet
- Dimensions: 17 x 12
Bedroom
- Features: Hardwood Floor
- Level: Upper
- Area: 156 Square Feet
- Dimensions: 13 x 12
Bedroom
- Features: Hardwood Floor
- Level: Upper
- Area: 130 Square Feet
- Dimensions: 13 x 10
Bedroom
- Features: Vaulted Ceiling(s), Ceiling Fan(s), Hardwood Floor
- Level: Upper
- Area: 143 Square Feet
- Dimensions: 13 x 11
Dining room
- Features: Hardwood Floor
- Level: Main
- Area: 143 Square Feet
- Dimensions: 13 x 11
Kitchen
- Features: Bay/Bow Window, Breakfast Nook, Granite Counters, Kitchen Island, Sliders, Hardwood Floor
- Level: Main
- Area: 110 Square Feet
- Dimensions: 11 x 10
Living room
- Features: Built-in Features, Hardwood Floor
- Level: Main
- Area: 247 Square Feet
- Dimensions: 13 x 19
Heating
- Hot Water, Oil
Cooling
- Central Air
Appliances
- Included: Oven/Range, Microwave, Refrigerator, Dishwasher, Water Heater
- Laundry: Main Level
Features
- Basement: Full,Finished
- Attic: Pull Down Stairs
- Number of fireplaces: 1
Interior area
- Total structure area: 2,152
- Total interior livable area: 2,152 sqft
- Finished area above ground: 2,152
Property
Parking
- Total spaces: 10
- Parking features: Attached, Paved, Driveway, Private
- Attached garage spaces: 2
- Has uncovered spaces: Yes
Features
- Patio & porch: Porch, Patio
- Exterior features: Rain Gutters
Lot
- Size: 1.07 Acres
- Features: Interior Lot, Few Trees, Level, Landscaped
Details
- Additional structures: Shed(s)
- Parcel number: 2105877
- Zoning: R-40
Construction
Type & style
- Home type: SingleFamily
- Architectural style: Colonial
- Property subtype: Single Family Residence
Materials
- Vinyl Siding
- Foundation: Concrete Perimeter
- Roof: Asphalt
Condition
- New construction: No
- Year built: 2001
Utilities & green energy
- Sewer: Septic Tank
- Water: Public
- Utilities for property: Cable Available
Community & neighborhood
Location
- Region: Southington
Price history
| Date | Event | Price |
|---|---|---|
| 6/13/2025 | Sold | $685,000+14.2%$318/sqft |
Source: | ||
| 6/13/2025 | Pending sale | $600,000$279/sqft |
Source: | ||
| 4/26/2025 | Listed for sale | $600,000+144.9%$279/sqft |
Source: | ||
| 5/7/2001 | Sold | $245,000$114/sqft |
Source: | ||
Public tax history
| Year | Property taxes | Tax assessment |
|---|---|---|
| 2025 | $7,775 +5.6% | $234,130 |
| 2024 | $7,361 +3.6% | $234,130 |
| 2023 | $7,108 +4.2% | $234,130 |
Find assessor info on the county website
Neighborhood: 06489
Nearby schools
GreatSchools rating
- 5/10Thalberg SchoolGrades: K-5Distance: 3.2 mi
- 8/10Joseph A. Depaolo Middle SchoolGrades: 6-8Distance: 3.7 mi
- 6/10Southington High SchoolGrades: 9-12Distance: 3.3 mi

Get pre-qualified for a loan
At Zillow Home Loans, we can pre-qualify you in as little as 5 minutes with no impact to your credit score.An equal housing lender. NMLS #10287.
Sell for more on Zillow
Get a free Zillow Showcase℠ listing and you could sell for .
$707,300
2% more+ $14,146
With Zillow Showcase(estimated)
$721,446