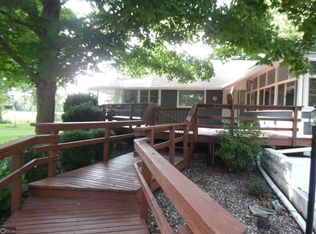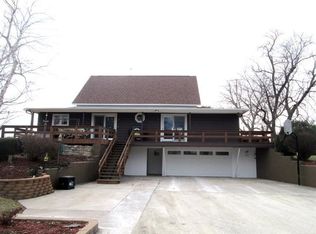Sold
$144,500
2052 Meekers Landing Rd, Oakville, IA 52646
2beds
1,392sqft
Single Family Residence
Built in 1950
1.45 Acres Lot
$166,800 Zestimate®
$104/sqft
$937 Estimated rent
Home value
$166,800
$150,000 - $183,000
$937/mo
Zestimate® history
Loading...
Owner options
Explore your selling options
What's special
Here's your chance for a little piece of heaven! 1.45 Acres just off a hard surface road in Mediapolis School District. Wonderful open floor plan & vaulted ceilings between the kitchen and family room. Newer metal roof, furnace, central air & water softener. Home has a wood burning stove but not used as primary source for heat. Need room to park your toys? Check out the 2 garages! Located on the west side of the levy, but not in the flood zone as per FEMA. **Subject to sellers finding home of choice.
Zillow last checked: 8 hours ago
Listing updated: June 11, 2024 at 08:42am
Listed by:
Gwen R Wixom 319-750-1179,
Century 21/Property Profession
Bought with:
Maddie Belknap, ***
Century 21/Property Profession
Source: NoCoast MLS as distributed by MLS GRID,MLS#: 6307249
Facts & features
Interior
Bedrooms & bathrooms
- Bedrooms: 2
- Bathrooms: 1
- Full bathrooms: 1
Bedroom 2
- Level: Main
- Area: 133.65 Square Feet
- Dimensions: 13.5x9.9
Other
- Description: Kitchen/Dining Room
Other
- Level: Main
- Area: 176 Square Feet
- Dimensions: 16x11
Other
- Level: Main
- Area: 121.5 Square Feet
- Dimensions: 9x13.5
Other
- Level: Main
- Area: 77 Square Feet
- Dimensions: 7x11
Other
- Level: Main
Family room
- Level: Main
- Area: 342 Square Feet
- Dimensions: 19x18
Kitchen
- Level: Main
- Area: 323 Square Feet
- Dimensions: 19x17
Heating
- Forced Air, Wood Stove
Cooling
- Central Air
Appliances
- Included: Refrigerator, Water Softener Owned
Features
- Basement: Crawl Space
Interior area
- Total interior livable area: 1,392 sqft
- Finished area above ground: 1,392
Property
Parking
- Total spaces: 4
- Parking features: Attached, Gravel
- Garage spaces: 4
Accessibility
- Accessibility features: No Stairs Internal
Lot
- Size: 1.45 Acres
- Dimensions: IRR lot lines: Frontage:234' West side:426.16' East side:374.22' North side:102.72
- Features: Corner Lot, Irregular Lot
Details
- Foundation area: 1392
- Parcel number: 0434300007
- Zoning: Residential-Single Family
- Other equipment: Fuel Tank - Owned
Construction
Type & style
- Home type: SingleFamily
- Architectural style: Ranch
- Property subtype: Single Family Residence
Materials
- Vinyl Siding
- Roof: Age 8 Years or Less,Metal
Condition
- Year built: 1950
Utilities & green energy
- Electric: Circuit Breakers
- Sewer: Holding Tank, Private Sewer
- Water: Drilled, Private, Sand Point, Well
Community & neighborhood
Location
- Region: Oakville
HOA & financial
HOA
- Has HOA: No
- Association name: SEIA
Other
Other facts
- Listing terms: Conventional
- Road surface type: Paved, Unimproved
Price history
| Date | Event | Price |
|---|---|---|
| 8/22/2023 | Sold | $144,500-9.4%$104/sqft |
Source: | ||
| 7/28/2023 | Pending sale | $159,500$115/sqft |
Source: | ||
| 7/7/2023 | Contingent | $159,500$115/sqft |
Source: | ||
| 6/17/2023 | Price change | $159,500-4.2%$115/sqft |
Source: | ||
| 4/24/2023 | Listed for sale | $166,500+26.6%$120/sqft |
Source: | ||
Public tax history
| Year | Property taxes | Tax assessment |
|---|---|---|
| 2025 | $1,414 -19.2% | $141,900 +11.1% |
| 2024 | $1,750 +0.6% | $127,700 -26% |
| 2023 | $1,740 +2.4% | $172,600 +18.4% |
Find assessor info on the county website
Neighborhood: 52646
Nearby schools
GreatSchools rating
- 8/10Mediapolis Elementary SchoolGrades: PK-5Distance: 10.3 mi
- 9/10Middle SchoolGrades: 6-8Distance: 10.3 mi
- 6/10Mediapolis High SchoolGrades: 9-12Distance: 10.3 mi
Get pre-qualified for a loan
At Zillow Home Loans, we can pre-qualify you in as little as 5 minutes with no impact to your credit score.An equal housing lender. NMLS #10287.

