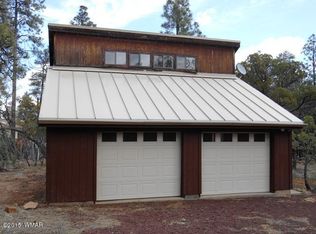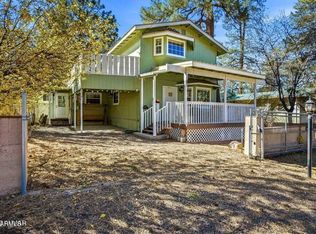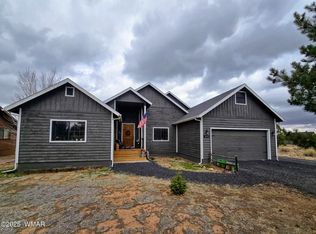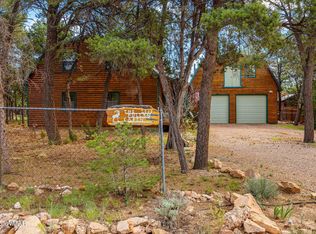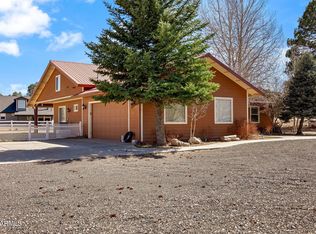Beautifully remodeled home on 1.25 acres. Home includes approx. 2526 square foot site built portion on the upper level 2940 square foot shop/garage and approx. 1680 square foot fully remodeled 3 bedroom 2 bath manufactured home. The shop/garage could possibly be converted to livable space creating over 7,000 square feet of livable space. Currently, there is approximately 4206 square feet of livable space. Listing broker has a financial interest in the property.
Active
$499,900
2052 Lone Mountain Rd, Overgaard, AZ 85933
6beds
4baths
4,206sqft
Est.:
Single Family Residence
Built in 2005
1.25 Acres Lot
$-- Zestimate®
$119/sqft
$-- HOA
What's special
Site built portionRemodeled home
- 98 days |
- 703 |
- 23 |
Zillow last checked: 8 hours ago
Listing updated: October 24, 2025 at 11:01pm
Listed by:
Grady Hillis 928-242-0818,
Grady Hillis Realty,
Tayler Butler 928-228-9908,
Grady Hillis Realty
Source: WMAOR,MLS#: 258427
Tour with a local agent
Facts & features
Interior
Bedrooms & bathrooms
- Bedrooms: 6
- Bathrooms: 4
Heating
- Forced Air, Wood
Appliances
- Laundry: Utility Room
Features
- Master Downstairs, Vaulted Ceiling(s), Tub/Shower, Dressing Area, Full Bath, Kitchen/Dining Room Combo, Split Bedroom
- Flooring: Carpet, Tile, Laminate
- Windows: Double Pane Windows
- Has fireplace: Yes
- Fireplace features: Wood Burning Stove
Interior area
- Total structure area: 4,206
- Total interior livable area: 4,206 sqft
Property
Parking
- Parking features: Garage
- Has garage: Yes
Features
- Levels: One,Two
- Stories: 2
- Patio & porch: Deck
- Fencing: Privacy,Partial
- Has view: Yes
- View description: Panoramic
Lot
- Size: 1.25 Acres
- Features: Wooded, Tall Pines On Lot, Landscaped
Details
- Additional structures: Other
- Additional parcels included: No
- Parcel number: 20635031E
- Zoning description: Residential
- Horses can be raised: Yes
Construction
Type & style
- Home type: SingleFamily
- Property subtype: Single Family Residence
Materials
- Wood Frame
- Foundation: Other
- Roof: Shingle,Pitched
Condition
- Year built: 2005
- Major remodel year: 2022
Utilities & green energy
- Electric: Navopache
- Utilities for property: Phone Available, Electricity Connected, Water Connected
Community & HOA
Community
- Security: Smoke Detector(s)
- Subdivision: Overgaard Unsubdivided
HOA
- HOA name: No
Location
- Region: Overgaard
Financial & listing details
- Price per square foot: $119/sqft
- Tax assessed value: $281,795
- Annual tax amount: $1,835
- Date on market: 10/25/2025
- Ownership type: No
- Electric utility on property: Yes
- Body type: Double Wide
Estimated market value
Not available
Estimated sales range
Not available
$4,795/mo
Price history
Price history
| Date | Event | Price |
|---|---|---|
| 10/25/2025 | Listed for sale | $499,900+11.3%$119/sqft |
Source: | ||
| 7/1/2025 | Listing removed | $449,000$107/sqft |
Source: | ||
| 5/8/2025 | Price change | $449,000-10%$107/sqft |
Source: | ||
| 4/3/2025 | Listed for sale | $499,000$119/sqft |
Source: | ||
| 3/12/2025 | Pending sale | $499,000$119/sqft |
Source: | ||
Public tax history
Public tax history
| Year | Property taxes | Tax assessment |
|---|---|---|
| 2025 | $1,835 +2.6% | $28,180 +12.9% |
| 2024 | $1,789 +4.9% | $24,950 -21.2% |
| 2023 | $1,706 +1.2% | $31,662 +22.8% |
Find assessor info on the county website
BuyAbility℠ payment
Est. payment
$2,880/mo
Principal & interest
$2401
Property taxes
$304
Home insurance
$175
Climate risks
Neighborhood: 85933
Nearby schools
GreatSchools rating
- 8/10Mountain Meadows Primary SchoolGrades: PK-3Distance: 1.2 mi
- 5/10Mogollon Jr High SchoolGrades: 7-8Distance: 2.9 mi
- 3/10Mogollon High SchoolGrades: 8-12Distance: 2.9 mi
- Loading
- Loading
