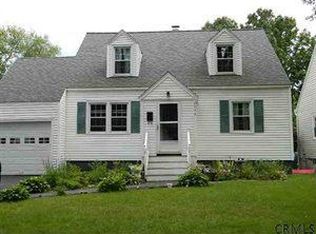Closed
$297,198
2052 Hoover Road, Niskayuna, NY 12309
3beds
1,348sqft
Single Family Residence, Residential
Built in 1950
6,098.4 Square Feet Lot
$329,100 Zestimate®
$220/sqft
$1,851 Estimated rent
Home value
$329,100
$280,000 - $392,000
$1,851/mo
Zestimate® history
Loading...
Owner options
Explore your selling options
What's special
Just the right fit, in just the right location, at just the right price! Don't miss this cape beauty tucked back into a majestic Niskayuna neighborhood within walking distance to the schools and all the best sporting events in the area. You will feel right at home the moment you step inside onto your handsome hardwood floors throughout. The spacious front living room flows perfectly into an eat-in kitchen with dining area to relax with family. The two first floor bedrooms and full bath make one level living a snap. Escape upstairs into a expansive, open concept, suiting a large master or work from home enthusiast. Invite the gang over for a night of fun in your finished basement with bar, or just throw the kids down there and let them go wild. Set on a deep private lot. She won't last.
Zillow last checked: 8 hours ago
Listing updated: September 21, 2024 at 07:48pm
Listed by:
Brian S McQueen 518-892-3926,
INMO Realty Company, LLC
Bought with:
Patricia Reed, 10401283836
Howard Hanna Capital Inc
Source: Global MLS,MLS#: 202416376
Facts & features
Interior
Bedrooms & bathrooms
- Bedrooms: 3
- Bathrooms: 1
- Full bathrooms: 1
Bedroom
- Level: First
Bedroom
- Level: First
Bedroom
- Level: Second
Full bathroom
- Level: First
Dining room
- Level: First
Family room
- Level: Basement
Kitchen
- Level: First
Laundry
- Level: Basement
Living room
- Level: First
Office
- Level: Second
Heating
- Forced Air, Natural Gas
Cooling
- None
Appliances
- Included: Dishwasher, Microwave, Oven, Range, Refrigerator
- Laundry: In Basement, Laundry Room
Features
- Ceramic Tile Bath, Eat-in Kitchen
- Flooring: Carpet, Ceramic Tile, Hardwood
- Doors: Atrium Door
- Basement: Full,Sump Pump
Interior area
- Total structure area: 1,348
- Total interior livable area: 1,348 sqft
- Finished area above ground: 1,348
- Finished area below ground: 0
Property
Parking
- Total spaces: 4
- Parking features: Off Street, Paved, Driveway
- Has uncovered spaces: Yes
Features
- Patio & porch: Enclosed, Front Porch, Patio
- Exterior features: Lighting
- Fencing: Back Yard,Fenced
Lot
- Size: 6,098 sqft
- Features: Level, Private, Landscaped
Details
- Additional structures: Shed(s)
- Parcel number: 422400 40.10512
- Special conditions: Standard
Construction
Type & style
- Home type: SingleFamily
- Architectural style: Cape Cod
- Property subtype: Single Family Residence, Residential
Materials
- Aluminum Siding
- Roof: Asphalt
Condition
- New construction: No
- Year built: 1950
Utilities & green energy
- Electric: 150 Amp Service, Circuit Breakers
- Sewer: Public Sewer
- Water: Public
Community & neighborhood
Location
- Region: Niskayuna
Price history
| Date | Event | Price |
|---|---|---|
| 6/27/2024 | Sold | $297,198+2.5%$220/sqft |
Source: | ||
| 6/7/2024 | Pending sale | $289,950$215/sqft |
Source: | ||
| 5/2/2024 | Listed for sale | $289,950+84.7%$215/sqft |
Source: | ||
| 7/12/2010 | Sold | $157,000-3.4%$116/sqft |
Source: | ||
| 5/7/2010 | Price change | $162,500-3.2%$121/sqft |
Source: Coldwell Banker Prime Properties, Inc. #201017553 Report a problem | ||
Public tax history
| Year | Property taxes | Tax assessment |
|---|---|---|
| 2024 | -- | $180,000 |
| 2023 | -- | $180,000 |
| 2022 | -- | $180,000 |
Find assessor info on the county website
Neighborhood: Old Niskayuna
Nearby schools
GreatSchools rating
- 6/10Craig Elementary SchoolGrades: K-5Distance: 0.6 mi
- 7/10Van Antwerp Middle SchoolGrades: 6-8Distance: 1 mi
- 9/10Niskayuna High SchoolGrades: 9-12Distance: 0.3 mi
Schools provided by the listing agent
- High: Niskayuna
Source: Global MLS. This data may not be complete. We recommend contacting the local school district to confirm school assignments for this home.
