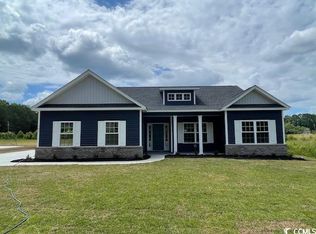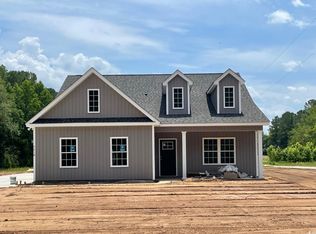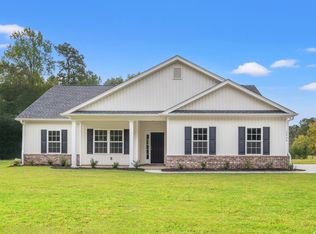Sold for $357,174 on 06/10/24
$357,174
2052 Harris Short Cut Rd. Lot 2 - Santee, Conway, SC 29526
3beds
1,800sqft
Single Family Residence
Built in 2024
0.68 Acres Lot
$344,900 Zestimate®
$198/sqft
$2,061 Estimated rent
Home value
$344,900
$317,000 - $376,000
$2,061/mo
Zestimate® history
Loading...
Owner options
Explore your selling options
What's special
Just minutes from beautiful Conway, SC this beautiful ranch on .68 of an acre (NO HOA) is built by the local builder voted Best of the Grand Strand and Best of the Beach for the third consecutive year. This beautiful Santee plan is an open floor plan with 3 bedrooms, 2 full baths, a study/library and LVP flooring throughout the main living areas, baths and Primary Bedroom. It features Stainless appliances, staggered height white painted shaker style kitchen cabinets, beautiful granite kitchen countertops, subway tile backsplash and plenty of recessed lighting. There is a covered rear porch and additional patio great for outdoor grilling off of the Living Room. The Primary Bedroom features a beautiful tray ceiling that includes a ceiling fan. The Primary Bath features double bowl sinks, a huge walk-in closet, large, oversized walk-in shower and plenty of storage. Two additional bedrooms and a full bath are on the other side of the house located on their own private hallway. The two-car side entry garage is oversized and is completely trimmed and painted with Wi-Fi-enabled garage door openers and drop down stairs leading to floored attic storage. This home has so much more to offer! Make an appointment to see this beautiful home and make it your very own! PLEASE NOTE: photos are of a completed home of the same/similar floor plan, for informational purposes only, since the listed home is currently in the building process. The actual home may have different features, upgrades and colors that the photos shown is the listing.
Zillow last checked: 8 hours ago
Listing updated: June 12, 2024 at 08:57am
Listed by:
Shelley Funck 843-424-6860,
The Beverly Group
Bought with:
The Greg Sisson Team
The Ocean Forest Company
Source: CCAR,MLS#: 2403789
Facts & features
Interior
Bedrooms & bathrooms
- Bedrooms: 3
- Bathrooms: 2
- Full bathrooms: 2
Primary bedroom
- Features: Tray Ceiling(s), Ceiling Fan(s), Linen Closet, Main Level Master, Walk-In Closet(s)
Primary bathroom
- Features: Dual Sinks, Separate Shower
Dining room
- Features: Separate/Formal Dining Room
Kitchen
- Features: Breakfast Bar, Pantry, Stainless Steel Appliances, Solid Surface Counters
Living room
- Features: Ceiling Fan(s), Vaulted Ceiling(s)
Other
- Features: Bedroom on Main Level, Entrance Foyer, Library
Heating
- Central, Electric
Cooling
- Central Air
Appliances
- Included: Dishwasher, Disposal, Microwave, Range
- Laundry: Washer Hookup
Features
- Attic, Pull Down Attic Stairs, Permanent Attic Stairs, Split Bedrooms, Breakfast Bar, Bedroom on Main Level, Entrance Foyer, Stainless Steel Appliances, Solid Surface Counters
- Flooring: Carpet, Luxury Vinyl, Luxury VinylPlank
- Doors: Insulated Doors
- Windows: Storm Window(s)
- Attic: Pull Down Stairs,Permanent Stairs
Interior area
- Total structure area: 2,598
- Total interior livable area: 1,800 sqft
Property
Parking
- Total spaces: 4
- Parking features: Attached, Two Car Garage, Garage, Garage Door Opener
- Attached garage spaces: 2
Features
- Levels: One
- Stories: 1
- Patio & porch: Rear Porch, Front Porch, Patio
- Exterior features: Porch, Patio
Lot
- Size: 0.68 Acres
- Features: Rectangular, Rectangular Lot
Details
- Additional parcels included: ,
- Parcel number: 29311020010
- Zoning: RE
- Special conditions: None
Construction
Type & style
- Home type: SingleFamily
- Architectural style: Ranch
- Property subtype: Single Family Residence
Materials
- Masonry, Vinyl Siding, Wood Frame
- Foundation: Slab
Condition
- Never Occupied
- New construction: Yes
- Year built: 2024
Details
- Warranty included: Yes
Utilities & green energy
- Water: Public
- Utilities for property: Cable Available, Electricity Available, Other, Phone Available, Sewer Available, Water Available
Green energy
- Energy efficient items: Doors, Windows
Community & neighborhood
Security
- Security features: Smoke Detector(s)
Community
- Community features: Golf Carts OK
Location
- Region: Conway
- Subdivision: Not within a Subdivision
HOA & financial
HOA
- Has HOA: No
- Amenities included: Owner Allowed Golf Cart, Owner Allowed Motorcycle, Pet Restrictions
Other
Other facts
- Listing terms: Cash,Conventional,FHA,VA Loan
Price history
| Date | Event | Price |
|---|---|---|
| 6/10/2024 | Sold | $357,174$198/sqft |
Source: | ||
| 3/12/2024 | Listing removed | -- |
Source: | ||
| 2/19/2024 | Contingent | $357,174+1.3%$198/sqft |
Source: | ||
| 2/14/2024 | Listed for sale | $352,572$196/sqft |
Source: | ||
Public tax history
Tax history is unavailable.
Neighborhood: Homewood
Nearby schools
GreatSchools rating
- 5/10Homewood Elementary SchoolGrades: PK-5Distance: 2.1 mi
- 4/10Whittemore Park Middle SchoolGrades: 6-8Distance: 4.7 mi
- 5/10Conway High SchoolGrades: 9-12Distance: 3.9 mi
Schools provided by the listing agent
- Elementary: Homewood Elementary School
- Middle: Whittemore Park Middle School
- High: Conway High School
Source: CCAR. This data may not be complete. We recommend contacting the local school district to confirm school assignments for this home.

Get pre-qualified for a loan
At Zillow Home Loans, we can pre-qualify you in as little as 5 minutes with no impact to your credit score.An equal housing lender. NMLS #10287.
Sell for more on Zillow
Get a free Zillow Showcase℠ listing and you could sell for .
$344,900
2% more+ $6,898
With Zillow Showcase(estimated)
$351,798

