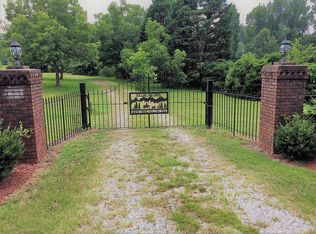Sold for $271,125 on 06/03/25
$271,125
2052 Gray Mare Hollow Rd, Aiken, SC 29803
3beds
1,560sqft
Single Family Residence
Built in 1992
0.92 Acres Lot
$274,700 Zestimate®
$174/sqft
$1,834 Estimated rent
Home value
$274,700
$250,000 - $299,000
$1,834/mo
Zestimate® history
Loading...
Owner options
Explore your selling options
What's special
Welcome home to 2052 Gray Mare Hollow. This custom-built, one-owner home is found in beautiful horse country, nestled on just under an acre, and offers a split floor plan of 3 bedrooms and 2 bathrooms. Walk-in closets, a screened back porch with covered patio, an expansive yard with 8-blueberry bushes, 2-fig trees, and ample space for gardening, are additional features that will make this house a home. The 10x12 storage shed with an oversized 30x30 concrete pad offers additional storage and another great place for grilling out in the backyard. Special features to note are the pocket doors between the dining room and large living room, which boasts beautiful hardwood floors, a large pantry, coat closet, and linen closet. The primary bedroom, adjacent to the dining room, offers double closets and ensuite, while the two guest rooms, with walk-in closets, share a hall bathroom. This well-loved home is being sold AS-IS and is conveniently located near SRS and Aiken Southside Shopping and Dining.
Zillow last checked: 8 hours ago
Listing updated: June 04, 2025 at 12:48pm
Listed by:
Jenna Marie Hawthorne 803-341-3018,
Meybohm Real Estate - North Au
Bought with:
Brittany Phillips, 123528
Meybohm Real Estate - Aiken
Source: Aiken MLS,MLS#: 216339
Facts & features
Interior
Bedrooms & bathrooms
- Bedrooms: 3
- Bathrooms: 2
- Full bathrooms: 2
Primary bedroom
- Level: Main
- Area: 208
- Dimensions: 16 x 13
Bedroom 2
- Level: Main
- Area: 130
- Dimensions: 13 x 10
Bedroom 3
- Level: Main
- Area: 120
- Dimensions: 12 x 10
Dining room
- Level: Main
- Area: 144
- Dimensions: 12 x 12
Kitchen
- Level: Main
- Area: 100
- Dimensions: 10 x 10
Living room
- Level: Main
- Area: 414
- Dimensions: 23 x 18
Other
- Description: Screened Porch
- Level: Main
- Area: 85
- Dimensions: 5 x 17
Heating
- See Remarks, Propane, Electric, Heat Pump
Cooling
- Central Air, Electric
Appliances
- Included: Range, Refrigerator, Dishwasher, Electric Water Heater
Features
- See Remarks, Walk-In Closet(s), Bedroom on 1st Floor, Pantry, Eat-in Kitchen, Cable Internet
- Flooring: Carpet, Hardwood, Laminate, Vinyl
- Basement: None
- Has fireplace: No
Interior area
- Total structure area: 1,560
- Total interior livable area: 1,560 sqft
- Finished area above ground: 1,560
- Finished area below ground: 0
Property
Parking
- Parking features: Driveway, Paved
- Has uncovered spaces: Yes
Features
- Levels: One
- Patio & porch: Patio, Screened
- Exterior features: Garden
- Pool features: None
Lot
- Size: 0.92 Acres
- Features: Rolling Slope, Wooded
Details
- Additional structures: Shed(s), Storage
- Parcel number: 1261803001
- Special conditions: Standard
- Horses can be raised: Yes
- Horse amenities: None
Construction
Type & style
- Home type: SingleFamily
- Architectural style: See Remarks
- Property subtype: Single Family Residence
Materials
- Vinyl Siding
- Foundation: Raised
- Roof: Composition,Shingle
Condition
- New construction: No
- Year built: 1992
Utilities & green energy
- Sewer: Septic Tank
- Water: Public
Community & neighborhood
Community
- Community features: See Remarks, None
Location
- Region: Aiken
- Subdivision: None
Other
Other facts
- Listing terms: Contract
- Road surface type: Asphalt
Price history
| Date | Event | Price |
|---|---|---|
| 6/3/2025 | Sold | $271,125-1.4%$174/sqft |
Source: | ||
| 4/9/2025 | Pending sale | $275,000$176/sqft |
Source: | ||
| 3/25/2025 | Price change | $275,000-1.8%$176/sqft |
Source: | ||
| 3/15/2025 | Listed for sale | $280,000$179/sqft |
Source: | ||
Public tax history
| Year | Property taxes | Tax assessment |
|---|---|---|
| 2025 | $360 | $4,350 |
| 2024 | $360 -0.1% | $4,350 |
| 2023 | $361 +1.8% | $4,350 |
Find assessor info on the county website
Neighborhood: 29803
Nearby schools
GreatSchools rating
- 5/10Greendale Elementary SchoolGrades: PK-5Distance: 2 mi
- 4/10New Ellenton Middle SchoolGrades: 6-8Distance: 1.4 mi
- 3/10Silver Bluff High SchoolGrades: 9-12Distance: 2.8 mi
Schools provided by the listing agent
- Elementary: Greendale
- Middle: New Ellenton
- High: Silver Bluff
Source: Aiken MLS. This data may not be complete. We recommend contacting the local school district to confirm school assignments for this home.

Get pre-qualified for a loan
At Zillow Home Loans, we can pre-qualify you in as little as 5 minutes with no impact to your credit score.An equal housing lender. NMLS #10287.
Sell for more on Zillow
Get a free Zillow Showcase℠ listing and you could sell for .
$274,700
2% more+ $5,494
With Zillow Showcase(estimated)
$280,194