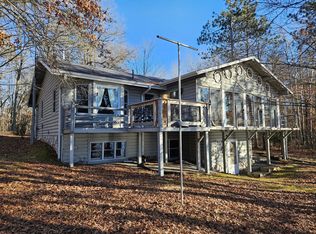Closed
$650,000
2052 Frog Lake Road, Danbury, WI 54830
3beds
2,720sqft
Single Family Residence
Built in 1970
6.49 Acres Lot
$667,500 Zestimate®
$239/sqft
$2,063 Estimated rent
Home value
$667,500
Estimated sales range
Not available
$2,063/mo
Zestimate® history
Loading...
Owner options
Explore your selling options
What's special
Spacious home faces west on an intimate clear water lake. Vaulted great room with gas log fireplace and built in bar. Large family room, main floor laundry and adjacent sun room with bath. ?Birdhouse? bedroom with lake and tree top views, plus ensuite and loft bedrooms. Screen porch leads to large entry with access to a huge lakeside deck. 2 car attached garage and tuck under garage in the large unfinished lower level. 6.49 acres wooded, level lot with 288? of sandy frontage. Cozy bunk house with lake view. Located near Webb Lake with lakes, trails and the Namekagon River nearby.
Zillow last checked: 8 hours ago
Listing updated: May 07, 2025 at 09:56am
Listed by:
Dave Boldon Jr 715-781-0114,
CENTURY 21 Property Professionals
Bought with:
Andrew Hursh
Source: WIREX MLS,MLS#: 1589835 Originating MLS: REALTORS Association of Northwestern WI
Originating MLS: REALTORS Association of Northwestern WI
Facts & features
Interior
Bedrooms & bathrooms
- Bedrooms: 3
- Bathrooms: 3
- Full bathrooms: 2
- 1/2 bathrooms: 1
- Main level bedrooms: 1
Primary bedroom
- Level: Main
- Area: 99
- Dimensions: 11 x 9
Bedroom 2
- Level: Upper
- Area: 156
- Dimensions: 12 x 13
Bedroom 3
- Level: Upper
- Area: 192
- Dimensions: 16 x 12
Family room
- Level: Main
- Area: 437
- Dimensions: 19 x 23
Kitchen
- Level: Main
- Area: 90
- Dimensions: 10 x 9
Living room
- Level: Main
- Area: 529
- Dimensions: 23 x 23
Heating
- Propane, Forced Air
Cooling
- Central Air
Appliances
- Included: Dishwasher, Dryer, Microwave, Range/Oven, Refrigerator, Washer
Features
- Basement: Crawl Space,Full,Block
Interior area
- Total structure area: 2,720
- Total interior livable area: 2,720 sqft
- Finished area above ground: 2,640
- Finished area below ground: 80
Property
Parking
- Total spaces: 3
- Parking features: 3 Car, Attached
- Attached garage spaces: 3
Features
- Patio & porch: Deck, Screened porch
- Waterfront features: 200-300 feet, Bottom-Sand, Shore-Beach, Lake, Waterfront
- Body of water: Prinel
Lot
- Size: 6.49 Acres
- Dimensions: 288 x 620 x 444 x 816
Details
- Additional structures: Shed(s), Bunkhouse
- Parcel number: 27076
- Zoning: Shoreline
Construction
Type & style
- Home type: SingleFamily
- Architectural style: Chalet
- Property subtype: Single Family Residence
Materials
- Cedar
Condition
- 21+ Years
- New construction: No
- Year built: 1970
Utilities & green energy
- Electric: Circuit Breakers
- Sewer: Septic Tank
- Water: Well
Community & neighborhood
Location
- Region: Danbury
- Municipality: Webb Lake
Price history
| Date | Event | Price |
|---|---|---|
| 5/7/2025 | Sold | $650,000$239/sqft |
Source: | ||
| 3/30/2025 | Contingent | $650,000$239/sqft |
Source: | ||
| 3/27/2025 | Listed for sale | $650,000$239/sqft |
Source: | ||
Public tax history
| Year | Property taxes | Tax assessment |
|---|---|---|
| 2024 | $58 -4.1% | $6,000 |
| 2023 | $61 -1.9% | $6,000 |
| 2022 | $62 -0.3% | $6,000 |
Find assessor info on the county website
Neighborhood: 54830
Nearby schools
GreatSchools rating
- 3/10Webster Elementary SchoolGrades: PK-4Distance: 17.2 mi
- 6/10Webster Middle SchoolGrades: 5-8Distance: 17.5 mi
- 5/10Webster High SchoolGrades: 9-12Distance: 17.5 mi
Schools provided by the listing agent
- District: Webster
Source: WIREX MLS. This data may not be complete. We recommend contacting the local school district to confirm school assignments for this home.

Get pre-qualified for a loan
At Zillow Home Loans, we can pre-qualify you in as little as 5 minutes with no impact to your credit score.An equal housing lender. NMLS #10287.
