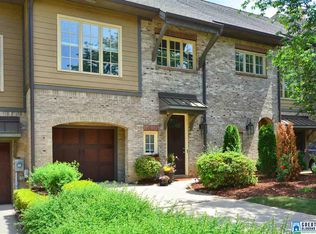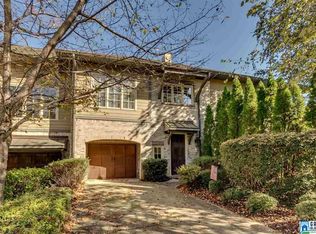Sold for $410,000
$410,000
2052 Eagle Ridge Dr, Birmingham, AL 35242
4beds
3,675sqft
Townhouse
Built in 2005
2,613.6 Square Feet Lot
$415,400 Zestimate®
$112/sqft
$3,048 Estimated rent
Home value
$415,400
$341,000 - $507,000
$3,048/mo
Zestimate® history
Loading...
Owner options
Explore your selling options
What's special
Spacious 4 bedroom townhome in Brook Highland Townes with terrific views and countless upgrades. Enjoy over 3,000 square feet of total living area including a finished basement currently used as the Primary Bedroom suite. So many possibilities! Enter on the main level which features hardwood floors, crown molding, and arch accents throughout. Kitchen has granite countertops, updated stainless appliances, and service bar that opens to the adjacent Dining Room. Great Room is cozy with fireplace, tons of natural light, and access to a deck with breathtaking views. The Primary Suite is on the second level with double trey ceiling, large closet, double vanity, and recently updated tile shower. Two more bedrooms, full bathroom, and laundry are upstairs for convenience. Downstairs is an open, finished basement with custom closet, wet bar, full bathroom with upgraded double shower, and private patio with garden boxes, seating, and mountain views. This home offers convenient access to 280.
Zillow last checked: 8 hours ago
Listing updated: March 28, 2025 at 09:21am
Listed by:
Mark McDonald 205-319-1409,
RealtySouth Chelsea Branch
Bought with:
Terry Marlowe
Keller Williams Realty Vestavia
Source: GALMLS,MLS#: 21407081
Facts & features
Interior
Bedrooms & bathrooms
- Bedrooms: 4
- Bathrooms: 4
- Full bathrooms: 3
- 1/2 bathrooms: 1
Primary bedroom
- Level: Second
Bedroom 1
- Level: Second
Bedroom 2
- Level: Second
Bedroom 3
- Level: Basement
Primary bathroom
- Level: Second
Bathroom 1
- Level: First
Bathroom 3
- Level: Basement
Dining room
- Level: First
Kitchen
- Features: Stone Counters, Breakfast Bar
- Level: First
Basement
- Area: 1140
Heating
- Central
Cooling
- Central Air, Ceiling Fan(s)
Appliances
- Included: Convection Oven, Dishwasher, Disposal, Double Oven, Microwave, Electric Oven, Refrigerator, Stainless Steel Appliance(s), Stove-Electric, Gas Water Heater
- Laundry: Electric Dryer Hookup, Floor Drain, Upper Level, Laundry Room, Laundry (ROOM), Yes
Features
- Recessed Lighting, Wet Bar, High Ceilings, Crown Molding, Smooth Ceilings, Tray Ceiling(s), Double Shower, Linen Closet, Separate Shower, Double Vanity, Shared Bath, Sitting Area in Master, Tub/Shower Combo, Walk-In Closet(s)
- Flooring: Carpet, Hardwood, Laminate, Tile
- Doors: French Doors
- Windows: Window Treatments
- Basement: Full,Finished,Daylight
- Attic: Pull Down Stairs,Yes
- Number of fireplaces: 1
- Fireplace features: Gas Log, Gas Starter, Great Room, Gas
Interior area
- Total interior livable area: 3,675 sqft
- Finished area above ground: 2,535
- Finished area below ground: 1,140
Property
Parking
- Total spaces: 1
- Parking features: Driveway, Parking (MLVL), Garage Faces Front
- Garage spaces: 1
- Has uncovered spaces: Yes
Features
- Levels: 2+ story
- Patio & porch: Open (PATIO), Patio, Porch, Open (DECK), Deck
- Exterior features: Balcony, Lighting
- Pool features: None
- Has spa: Yes
- Spa features: Bath
- Fencing: Fenced
- Has view: Yes
- View description: Mountain(s)
- Waterfront features: No
Lot
- Size: 2,613 sqft
Details
- Parcel number: 039310008020.000
- Special conditions: N/A
Construction
Type & style
- Home type: Townhouse
- Property subtype: Townhouse
Materials
- 2 Sides Brick
- Foundation: Basement
Condition
- Year built: 2005
Utilities & green energy
- Water: Public
- Utilities for property: Sewer Connected, Underground Utilities
Green energy
- Energy efficient items: Thermostat
Community & neighborhood
Location
- Region: Birmingham
- Subdivision: Brook Highland Townes
HOA & financial
HOA
- Has HOA: Yes
- HOA fee: $115 monthly
- Amenities included: Management
- Services included: Maintenance Grounds, Utilities for Comm Areas
Other
Other facts
- Price range: $410K - $410K
- Road surface type: Paved
Price history
| Date | Event | Price |
|---|---|---|
| 3/28/2025 | Sold | $410,000-3.5%$112/sqft |
Source: | ||
| 2/26/2025 | Contingent | $425,000$116/sqft |
Source: | ||
| 2/25/2025 | Listed for sale | $425,000$116/sqft |
Source: | ||
| 2/11/2025 | Contingent | $425,000$116/sqft |
Source: | ||
| 1/18/2025 | Listed for sale | $425,000+18.1%$116/sqft |
Source: | ||
Public tax history
| Year | Property taxes | Tax assessment |
|---|---|---|
| 2025 | $1,649 +1.2% | $38,400 +1.2% |
| 2024 | $1,629 -4.8% | $37,960 -2.4% |
| 2023 | $1,712 +10.4% | $38,900 +10.4% |
Find assessor info on the county website
Neighborhood: 35242
Nearby schools
GreatSchools rating
- 9/10Inverness Elementary SchoolGrades: PK-3Distance: 1.4 mi
- 5/10Oak Mt Middle SchoolGrades: 6-8Distance: 4.2 mi
- 8/10Oak Mt High SchoolGrades: 9-12Distance: 5.1 mi
Schools provided by the listing agent
- Elementary: Inverness
- Middle: Oak Mountain
- High: Oak Mountain
Source: GALMLS. This data may not be complete. We recommend contacting the local school district to confirm school assignments for this home.
Get a cash offer in 3 minutes
Find out how much your home could sell for in as little as 3 minutes with a no-obligation cash offer.
Estimated market value$415,400
Get a cash offer in 3 minutes
Find out how much your home could sell for in as little as 3 minutes with a no-obligation cash offer.
Estimated market value
$415,400

