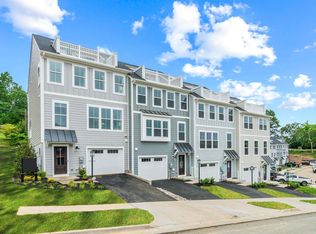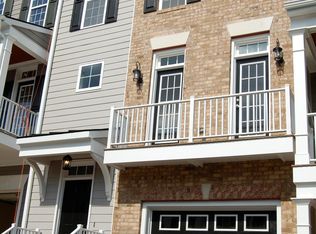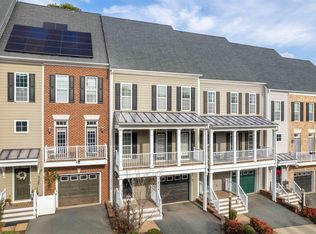Closed
$507,000
2052 Avinity Loop, Charlottesville, VA 22902
3beds
2,414sqft
Townhouse
Built in 2013
1,742.4 Square Feet Lot
$531,500 Zestimate®
$210/sqft
$2,879 Estimated rent
Home value
$531,500
$478,000 - $590,000
$2,879/mo
Zestimate® history
Loading...
Owner options
Explore your selling options
What's special
An exceptional, well-maintained Craig Builders home in the coveted Avinity neighborhood, only minutes to UVA and downtown Charlottesville. From the moment you step into the light-filled foyer with expansive double-height ceilings, you’ll be captivated by the home’s elegant architectural details and craftsmanship. The main level features a cozy living room with a chic beverage station and opens to a fully fenced backyard. The kitchen dazzles with stylish coffered ceiling, granite breakfast bar and oversized island, offering ample seating. Flowing seamlessly from the kitchen, the dining room opens to a covered porch, where you can enjoy breathtaking Carter Mountain views while sipping your morning coffee or unwinding in the evening. Upstairs, you’ll find two beautiful primary bedrooms both with ensuite baths. A versatile loft with a wet bar provides the perfect setting for a home office, private retreat, or family gathering nook. The lower-level bedroom suite, with its spacious layout, is perfect for overnight guests while integrating with the home's refined ambiance. Avinity HOA amenities include gym, club house, play ground, dog park, picnic area plus weekly food trucks. List of recent home upgrades available upon request!
Zillow last checked: 8 hours ago
Listing updated: July 24, 2025 at 09:14pm
Listed by:
SOPHIE LIN 434-327-9573,
LONG & FOSTER - CHARLOTTESVILLE
Bought with:
CHERYL SPRANGEL, 0225097311
REAL ESTATE III, INC.
Source: CAAR,MLS#: 660998 Originating MLS: Charlottesville Area Association of Realtors
Originating MLS: Charlottesville Area Association of Realtors
Facts & features
Interior
Bedrooms & bathrooms
- Bedrooms: 3
- Bathrooms: 4
- Full bathrooms: 3
- 1/2 bathrooms: 1
- Main level bathrooms: 1
Primary bedroom
- Level: Second
Bedroom
- Level: Second
Bedroom
- Level: Basement
Primary bathroom
- Level: Second
Bathroom
- Level: Second
Bathroom
- Level: Basement
Dining room
- Level: First
Foyer
- Level: Basement
Half bath
- Level: First
Kitchen
- Level: First
Laundry
- Level: Second
Living room
- Level: First
Loft
- Level: Third
Utility room
- Level: Basement
Heating
- Central, Natural Gas
Cooling
- Central Air, ENERGY STAR Qualified Equipment, Heat Pump
Appliances
- Included: Built-In Oven, Dishwasher, ENERGY STAR Qualified Appliances, Gas Cooktop, Disposal, Microwave, Refrigerator, Tankless Water Heater, Dryer, Washer
Features
- Double Vanity, Multiple Primary Suites, Walk-In Closet(s), Breakfast Bar, Tray Ceiling(s), Entrance Foyer, Kitchen Island, Loft, Programmable Thermostat, Recessed Lighting, Utility Room
- Flooring: Carpet, Hardwood
- Windows: Insulated Windows, Low-Emissivity Windows
- Basement: Exterior Entry,Full,Finished,Heated,Interior Entry
- Has fireplace: Yes
- Fireplace features: Gas
- Common walls with other units/homes: 2+ Common Walls
Interior area
- Total structure area: 2,742
- Total interior livable area: 2,414 sqft
- Finished area above ground: 2,414
- Finished area below ground: 0
Property
Parking
- Total spaces: 1
- Parking features: Attached, Electricity, Garage Faces Front, Garage, Garage Door Opener
- Attached garage spaces: 1
Features
- Levels: Three Or More
- Stories: 3
- Patio & porch: Deck, Front Porch, Patio, Porch
- Exterior features: Fully Fenced
- Fencing: Fenced,Full
- Has view: Yes
- View description: Mountain(s), Trees/Woods
Lot
- Size: 1,742 sqft
- Features: Garden
Details
- Parcel number: 091A0000003600
- Zoning description: PRD Planned Residential Development
Construction
Type & style
- Home type: Townhouse
- Architectural style: Contemporary
- Property subtype: Townhouse
- Attached to another structure: Yes
Materials
- HardiPlank Type, Stick Built
- Foundation: Slab
- Roof: Architectural
Condition
- New construction: No
- Year built: 2013
Details
- Builder name: CRAIG BUILDERS
Utilities & green energy
- Sewer: Public Sewer
- Water: Public
- Utilities for property: Cable Available, High Speed Internet Available
Community & neighborhood
Security
- Security features: Smoke Detector(s), Surveillance System, Carbon Monoxide Detector(s)
Location
- Region: Charlottesville
- Subdivision: AVINITY
HOA & financial
HOA
- Has HOA: Yes
- HOA fee: $375 quarterly
- Amenities included: Clubhouse, Fitness Center, Meeting Room, Picnic Area, Playground
- Services included: Association Management, Common Area Maintenance, Clubhouse, Fitness Facility, Insurance, Maintenance Grounds, Playground, Reserve Fund, Road Maintenance, Snow Removal, Trash
Price history
| Date | Event | Price |
|---|---|---|
| 5/2/2025 | Sold | $507,000-1.6%$210/sqft |
Source: | ||
| 4/14/2025 | Pending sale | $515,000$213/sqft |
Source: | ||
| 4/8/2025 | Listed for sale | $515,000-0.4%$213/sqft |
Source: | ||
| 3/14/2025 | Listing removed | $517,000$214/sqft |
Source: | ||
| 2/23/2025 | Pending sale | $517,000$214/sqft |
Source: | ||
Public tax history
| Year | Property taxes | Tax assessment |
|---|---|---|
| 2025 | $4,148 +9.1% | $464,000 +4.2% |
| 2024 | $3,802 -2.6% | $445,200 -2.6% |
| 2023 | $3,903 +8.9% | $457,000 +8.9% |
Find assessor info on the county website
Neighborhood: 22902
Nearby schools
GreatSchools rating
- 5/10Paul H Cale Elementary SchoolGrades: PK-5Distance: 0.1 mi
- 3/10Leslie H Walton Middle SchoolGrades: 6-8Distance: 5.8 mi
- 6/10Monticello High SchoolGrades: 9-12Distance: 0.6 mi
Schools provided by the listing agent
- Elementary: Mountain View
- Middle: Walton
- High: Monticello
Source: CAAR. This data may not be complete. We recommend contacting the local school district to confirm school assignments for this home.

Get pre-qualified for a loan
At Zillow Home Loans, we can pre-qualify you in as little as 5 minutes with no impact to your credit score.An equal housing lender. NMLS #10287.
Sell for more on Zillow
Get a free Zillow Showcase℠ listing and you could sell for .
$531,500
2% more+ $10,630
With Zillow Showcase(estimated)
$542,130

