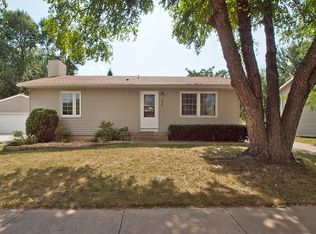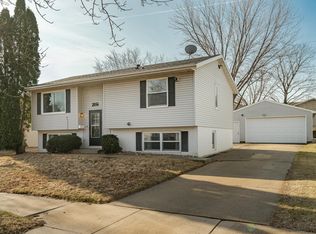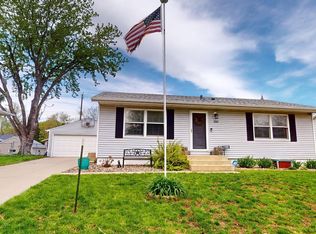Fantastic 4 bedroom, 2 bathroom home with a delightful 3 season porch. Newer roof and siding. Updated appliances include refrigerator, stove, dishwasher, washer, dryer, furnace, and central air within the last 3 years. Open floor plan upstairs with living room, informal dining, kitchen, and sunroom that has stairs down to fenced yard. Extra office space downstairs off family room.
This property is off market, which means it's not currently listed for sale or rent on Zillow. This may be different from what's available on other websites or public sources.


