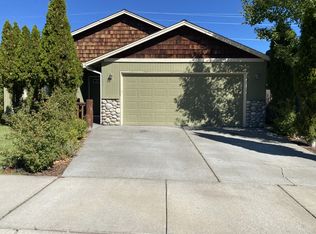Closed
$530,000
20518 Prospector Loop, Bend, OR 97702
3beds
2baths
1,346sqft
Single Family Residence
Built in 2003
5,227.2 Square Feet Lot
$514,800 Zestimate®
$394/sqft
$2,490 Estimated rent
Home value
$514,800
$489,000 - $541,000
$2,490/mo
Zestimate® history
Loading...
Owner options
Explore your selling options
What's special
Put down some roots in this refreshed 3 bed 2 bath single level home in SE Bend. The south-facing open living space is flooded with natural light and the kitchen offers lots of storage and space to host friends and family. The large primary suite stands out with its spacious walk-in closet and dual vanity bathroom. The two additional bedrooms are a great size - perfect for kids, office or guests. You'll love to entertain or relax on the large deck in the fully fenced backyard, perfect for pets or kids. With durable vinyl plank flooring in living areas, new carpet in the bedrooms, fresh paint inside and out, and AC, this home is designed for both aesthetics and comfort. Rounding out the features, you'll find a clean 2-car garage adding to its practicality. Located in a vibrant community close to parks, trails and just a couple of miles to downtown, this home offers the best of Bend life! Don't miss this gem in SE Bend, ideal for those seeking a blend of style, comfort, and convenience.
Zillow last checked: 8 hours ago
Listing updated: November 09, 2024 at 07:36pm
Listed by:
Cascade Hasson SIR 541-383-7600
Bought with:
Cascade Hasson SIR
Source: Oregon Datashare,MLS#: 220178180
Facts & features
Interior
Bedrooms & bathrooms
- Bedrooms: 3
- Bathrooms: 2
Heating
- Forced Air, Natural Gas
Cooling
- Central Air
Appliances
- Included: Oven, Range, Refrigerator, Water Heater
Features
- Laminate Counters, Open Floorplan, Shower/Tub Combo
- Flooring: Carpet, Vinyl
- Has fireplace: Yes
- Fireplace features: Gas, Great Room
- Common walls with other units/homes: No Common Walls
Interior area
- Total structure area: 1,346
- Total interior livable area: 1,346 sqft
Property
Parking
- Total spaces: 2
- Parking features: Attached, Driveway
- Attached garage spaces: 2
- Has uncovered spaces: Yes
Features
- Levels: One
- Stories: 1
- Fencing: Fenced
Lot
- Size: 5,227 sqft
Details
- Parcel number: 240364
- Zoning description: RS
- Special conditions: Standard
Construction
Type & style
- Home type: SingleFamily
- Architectural style: Ranch
- Property subtype: Single Family Residence
Materials
- Frame
- Foundation: Stemwall
- Roof: Composition
Condition
- New construction: No
- Year built: 2003
Utilities & green energy
- Sewer: Public Sewer
- Water: Public
Green energy
- Water conservation: Water-Smart Landscaping
Community & neighborhood
Security
- Security features: Carbon Monoxide Detector(s), Smoke Detector(s)
Location
- Region: Bend
- Subdivision: Paulina Peaks
HOA & financial
HOA
- Has HOA: Yes
- HOA fee: $70 quarterly
- Amenities included: Other
Other
Other facts
- Listing terms: Cash,Conventional
- Road surface type: Paved
Price history
| Date | Event | Price |
|---|---|---|
| 4/23/2024 | Sold | $530,000-7.8%$394/sqft |
Source: | ||
| 3/29/2024 | Pending sale | $575,000$427/sqft |
Source: | ||
| 3/23/2024 | Price change | $575,000-1.7%$427/sqft |
Source: | ||
| 3/13/2024 | Pending sale | $585,000$435/sqft |
Source: | ||
| 3/8/2024 | Listed for sale | $585,000$435/sqft |
Source: | ||
Public tax history
| Year | Property taxes | Tax assessment |
|---|---|---|
| 2025 | $3,300 +3.9% | $195,320 +3% |
| 2024 | $3,175 +7.9% | $189,640 +6.1% |
| 2023 | $2,944 +4% | $178,760 |
Find assessor info on the county website
Neighborhood: Old Farm District
Nearby schools
GreatSchools rating
- 6/10Silver Rail Elementary SchoolGrades: K-5Distance: 0.3 mi
- 5/10High Desert Middle SchoolGrades: 6-8Distance: 1.9 mi
- 5/10Bend Senior High SchoolGrades: 9-12Distance: 1.6 mi
Schools provided by the listing agent
- Elementary: Silver Rail Elem
- Middle: Pilot Butte Middle
- High: Bend Sr High
Source: Oregon Datashare. This data may not be complete. We recommend contacting the local school district to confirm school assignments for this home.
Get pre-qualified for a loan
At Zillow Home Loans, we can pre-qualify you in as little as 5 minutes with no impact to your credit score.An equal housing lender. NMLS #10287.
Sell for more on Zillow
Get a Zillow Showcase℠ listing at no additional cost and you could sell for .
$514,800
2% more+$10,296
With Zillow Showcase(estimated)$525,096
