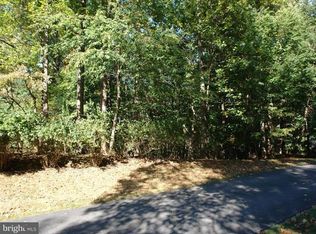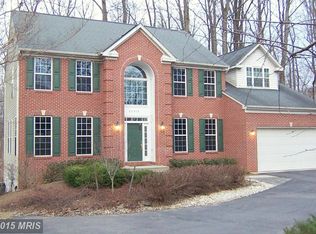Huge price reduction - 10/21/2022. This beautiful home has been so well taken care of by these original owners. The pride of ownership shows. New neutral carpet on upper level. Neutral paint throughout. Separate living room and dining room. First floor office so you can work from home. Gourmet kitchen with cherry cabinets, SS appliances, and granite counters. Hardwood floors. Kitchen opens to a family room with fireplace. Lovely sunroom in the back with a beautiful treed view. Master bedroom suite with walk in closet and a grand master bath with separate tub and shower. Three other good size rooms on upper level share a hall bath. Basement is unfinished but ready for your personal touch. Excellent commuter location that is also close to shopping and a grocery store. What more could you possibly ask for??
This property is off market, which means it's not currently listed for sale or rent on Zillow. This may be different from what's available on other websites or public sources.

