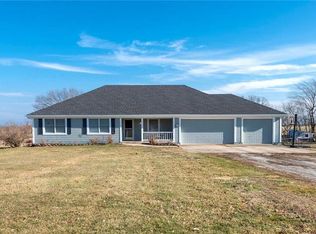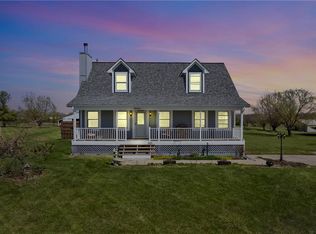Sold
Price Unknown
20515 S Raffurty Rd, Pleasant Hill, MO 64080
3beds
4,260sqft
Single Family Residence
Built in 1997
13.6 Acres Lot
$787,800 Zestimate®
$--/sqft
$3,422 Estimated rent
Home value
$787,800
$670,000 - $922,000
$3,422/mo
Zestimate® history
Loading...
Owner options
Explore your selling options
What's special
Escape away to your own private paradise. Huge country haven home on approx. 14 acres, mixed hard woods & wildlife, grassland pasture, as well as water. Set your deer stands in the back for hunting opportunities. Enjoy fishing with your family on an amazing 2 acre stocked pond. Take in sun, pool side, relax in your own private inground pool during hot summer days. Pool system operates with a saltwater system, lower maintenance hassle free. A large shop 32X54 with overhead door, north of the home. Concrete floor & heat in shop. All metal building offers 5-stall(s) for livestock, vehicles equipment. Measure 12X24 each. At south end of the property, fenced pasture to graze horses. Two-story home offers over (4,200) square feet finished living space. Truly three levels of living in this country haven home. Large main level has new carpet installed. Entryway, greeted by a stairs going up to the bedrooms. Family time is spent in overly large living room with amazing stone fireplace. Heats about the whole home in wintertime. Floorplan flows nicely to open kitchen concept. Deck patio area to grill your favorite foods & entertain. Formal dining room to enjoy family dinners. Home office room as well. Garage entry mudroom makes it easy to carry in bags on grocery days. Utility area(s) with laundry facilities are offered on every level of this home. Including your own washer & dryer combination in the master bedroom with a large walk-in closet space. Upstairs 3 large bedrooms 2 full bath(s). Master bedroom offers unforgettable view of the sunrise. Private “Juliette” deck overlooks the pool, pond & acreage of property. Master bath has standalone tub, large tiled shower. Lower level living in basement with full bath. Take in a sunrise or sunset relaxing on wrap around porch. New carpet, new paint inside home. Located just south of Pleasant Hill. Schools all in Pleasant Hill School District. Access from 7 Highway or P Highway from Rafferty Road (blacktop)
Zillow last checked: 8 hours ago
Listing updated: August 26, 2024 at 01:56pm
Listing Provided by:
Jon Mooneyham 816-325-0600,
Keller Williams Southland,
James Mooneyham 816-839-0605,
Keller Williams Southland
Bought with:
Kara Anderson, 2013012732
ReeceNichols - Lees Summit
Source: Heartland MLS as distributed by MLS GRID,MLS#: 2498466
Facts & features
Interior
Bedrooms & bathrooms
- Bedrooms: 3
- Bathrooms: 4
- Full bathrooms: 3
- 1/2 bathrooms: 1
Primary bedroom
- Features: Carpet, Ceiling Fan(s), Walk-In Closet(s)
- Level: Second
- Area: 294 Square Feet
- Dimensions: 21 x 14
Bedroom 2
- Features: Carpet, Ceiling Fan(s)
- Level: Second
- Area: 210 Square Feet
- Dimensions: 15 x 14
Bedroom 3
- Features: Carpet, Ceiling Fan(s)
- Level: Second
- Area: 144 Square Feet
- Dimensions: 12 x 12
Primary bathroom
- Features: Double Vanity, Separate Shower And Tub, Solid Surface Counter
- Level: Second
- Area: 150 Square Feet
- Dimensions: 15 x 10
Bathroom 1
- Features: Ceramic Tiles, Shower Only, Solid Surface Counter
- Level: Second
- Area: 80 Square Feet
- Dimensions: 10 x 8
Bathroom 3
- Features: Ceramic Tiles, Shower Over Tub
- Level: Basement
- Area: 144 Square Feet
- Dimensions: 12 x 12
Other
- Features: Built-in Features
- Level: First
- Area: 168 Square Feet
- Dimensions: 14 x 12
Dining room
- Level: First
- Area: 13 Square Feet
- Dimensions: 1 x 13
Family room
- Features: Carpet, Ceiling Fan(s)
- Level: Basement
- Area: 432 Square Feet
- Dimensions: 27 x 16
Great room
- Features: Carpet, Ceiling Fan(s), Fireplace
- Level: First
- Area: 448 Square Feet
- Dimensions: 28 x 16
Half bath
- Level: First
- Area: 30 Square Feet
- Dimensions: 6 x 5
Kitchen
- Features: Ceiling Fan(s), Kitchen Island
- Level: First
- Area: 182 Square Feet
- Dimensions: 14 x 13
Laundry
- Features: Built-in Features, Ceramic Tiles
- Level: First
- Area: 84 Square Feet
- Dimensions: 12 x 7
Living room
- Features: Carpet, Ceiling Fan(s)
- Level: First
- Area: 169 Square Feet
- Dimensions: 13 x 13
Office
- Features: Built-in Features, Carpet
- Level: First
- Area: 30 Square Feet
- Dimensions: 6 x 5
Recreation room
- Features: Carpet
- Level: Basement
- Area: 195 Square Feet
- Dimensions: 15 x 13
Heating
- Propane
Cooling
- Electric
Appliances
- Included: Dishwasher, Disposal, Microwave, Built-In Electric Oven
- Laundry: Laundry Room, Main Level
Features
- Ceiling Fan(s), Custom Cabinets, Kitchen Island, Pantry, Stained Cabinets, Vaulted Ceiling(s), Walk-In Closet(s)
- Flooring: Carpet, Tile, Wood
- Windows: Thermal Windows
- Basement: Finished,Full,Sump Pump,Walk-Out Access
- Number of fireplaces: 1
- Fireplace features: Great Room, Insert, Wood Burning
Interior area
- Total structure area: 4,260
- Total interior livable area: 4,260 sqft
- Finished area above ground: 2,840
- Finished area below ground: 1,420
Property
Parking
- Total spaces: 2
- Parking features: Attached, Garage Door Opener, Garage Faces Side
- Attached garage spaces: 2
Accessibility
- Accessibility features: Accessible Full Bath, Accessible Hallway(s), Accessible Kitchen, Accessible Washer/Dryer
Features
- Patio & porch: Covered, Patio, Porch
- Has private pool: Yes
- Pool features: In Ground
- Spa features: Bath
- Fencing: Metal
- Waterfront features: Pond
Lot
- Size: 13.60 Acres
- Features: Acreage, Wooded
Details
- Additional structures: Barn(s), Garage(s), Outbuilding, Shed(s), Stable(s)
- Parcel number: 1701004
Construction
Type & style
- Home type: SingleFamily
- Architectural style: Traditional
- Property subtype: Single Family Residence
Materials
- Lap Siding, Wood Siding
- Roof: Composition
Condition
- Year built: 1997
Details
- Builder name: Rockwell
Utilities & green energy
- Sewer: Lagoon, Septic Tank
- Water: Rural - Verify
Community & neighborhood
Security
- Security features: Security System, Smoke Detector(s)
Location
- Region: Pleasant Hill
- Subdivision: Carlile Estates North
Other
Other facts
- Listing terms: Cash,Conventional,FHA,USDA Loan,VA Loan
- Ownership: Private
- Road surface type: Paved
Price history
| Date | Event | Price |
|---|---|---|
| 8/26/2024 | Sold | -- |
Source: | ||
| 8/5/2024 | Pending sale | $749,000$176/sqft |
Source: | ||
| 7/30/2024 | Contingent | $749,000$176/sqft |
Source: | ||
| 7/25/2024 | Listed for sale | $749,000+74.2%$176/sqft |
Source: | ||
| 7/21/2016 | Sold | -- |
Source: | ||
Public tax history
| Year | Property taxes | Tax assessment |
|---|---|---|
| 2024 | $4,325 +0.3% | $71,550 |
| 2023 | $4,311 +10.6% | $71,550 +12.1% |
| 2022 | $3,898 +3.4% | $63,810 |
Find assessor info on the county website
Neighborhood: 64080
Nearby schools
GreatSchools rating
- 7/10Pleasant Hill Elementary SchoolGrades: 3-4Distance: 3.5 mi
- 6/10Pleasant Hill Middle SchoolGrades: 7-8Distance: 3.7 mi
- 7/10Pleasant Hill High SchoolGrades: 9-12Distance: 3.7 mi
Schools provided by the listing agent
- Elementary: Pleasant Hill
- Middle: Pleasant Hill
- High: Pleasant Hill
Source: Heartland MLS as distributed by MLS GRID. This data may not be complete. We recommend contacting the local school district to confirm school assignments for this home.
Get a cash offer in 3 minutes
Find out how much your home could sell for in as little as 3 minutes with a no-obligation cash offer.
Estimated market value
$787,800
Get a cash offer in 3 minutes
Find out how much your home could sell for in as little as 3 minutes with a no-obligation cash offer.
Estimated market value
$787,800

