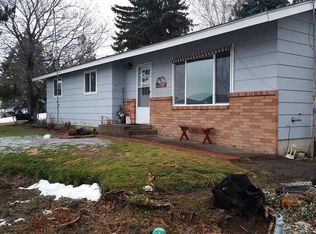18.55 acres with nice manufactured home just outside of the quiet little town of Malin. with a great view of the surrounding area. Two covered porches 3 bedroom 2 bath walk in closet in master bedroom also a nice sized two car detached garage.Please make sure doors are locked. New furnace and new heat pump is being installed on O9-17 2019 by Metal Masters
This property is off market, which means it's not currently listed for sale or rent on Zillow. This may be different from what's available on other websites or public sources.
