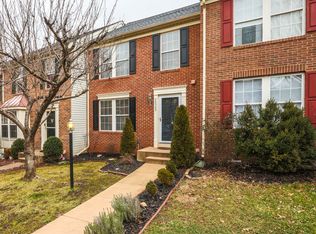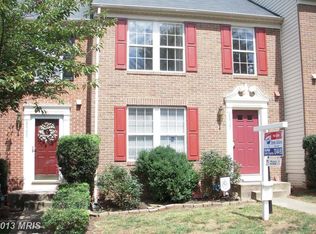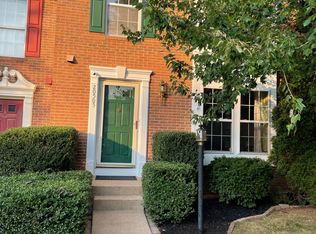HERE IS a GREAT OPPORTUNITY FOR YOU!! 3 LEVEL BRICKFRONT TH, FABULOUS LOCATION, GREAT CONDITION & TERRIFIC VERY COMPETITIVE PRICE!! FLOOR PLAN FEATURES SUNROOM, EXPANDED WALKOUT LOWER LEVEL, FIREPLACE & an EXTRA LARGE STORAGE ROOM. 2 ASSIGNED PARKING PLACES, BEAUTIFUL BIG DECK & FENCED BACKYARD. ENJOY CASCADES POOLS & AMENITIES & ALGONKIAN PARK nearby.
This property is off market, which means it's not currently listed for sale or rent on Zillow. This may be different from what's available on other websites or public sources.


