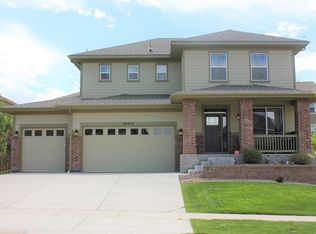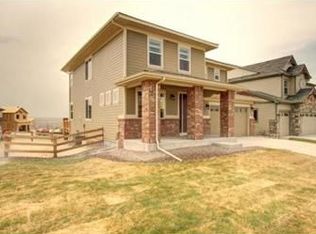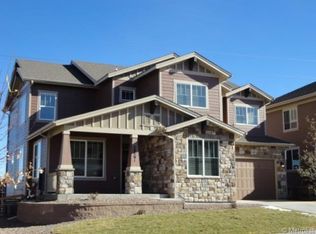5 bedrooms, 5 bathrooms + rough-in BA in bsmt; 3660 fin sq feet + 1844 in full, unfinished, garden level basement. Gourmet kitchen with stainless steel appliances, double oven, natural gas range, pot filler, large center island, separate entertainment bar & planning area with desk. Gorgeous espresso colored cabinets with roll-out drawers. Gleaming oak floors. Main floor study & upstairs laundry with utility sink. Formal dining room. Spacious, open family room with gas fireplace & vaulted ceiling. All upstairs bedrooms have walk-in closets. New, high-end carpet on stairs, in family room and all bedrooms. Main flr guest bedroom w/ 3/4 bath. Expanded master suite with sitting area. Two furnaces & two A/C units for max efficiency. Convenient mud-room off interior door to garage. Panoramic mountain views from two levels. 15'x20' basketball court on side of home. Expanded deck with mtn views & natural gas line. 3-car garage. Sunny east/west exposure. Neighborhood Pool & park. STUNNING!
This property is off market, which means it's not currently listed for sale or rent on Zillow. This may be different from what's available on other websites or public sources.


