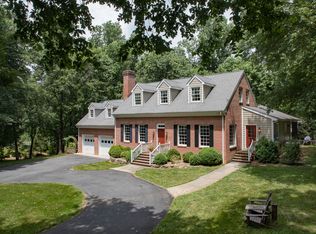Closed
$765,000
2051 Whippoorwill Rd, Charlottesville, VA 22901
3beds
2,472sqft
Single Family Residence
Built in 1981
2.1 Acres Lot
$795,600 Zestimate®
$309/sqft
$3,135 Estimated rent
Home value
$795,600
Estimated sales range
Not available
$3,135/mo
Zestimate® history
Loading...
Owner options
Explore your selling options
What's special
Charming home on an incredible lot on one of Ivy's most coveted streets. Enter the property and be enchanted with mature trees, green lawns, and surprising privacy. Curb appeal galore with hardiplank siding, copper roofing and half round gutters on the front porch, and classic architectural lines. Main floor features a formal dining room and living room with wood burning fireplace which flows to the kitchen and lightfilled sun room currently used as an office. Second entrance off the driveway conveniently leads to the kitchen via mudroom offering wonderful amenities including storage benches, laundry, and powder room. Gas Wolf range, dishwasher, butcher block island, and dedicated pantry cabinets are highlights of the eat in kitchen. Heading upstairs you'll find the generous owner's suite with large tub, slate tile shower, and streaming natural light. Two more bedrooms and full bathroom in the hall complete the second floor. Walkout basement includes den with wood stove and ample storage space. Room to run and play or even add on in the future if you need more space. Get into the neighborhood at an approachable pricepoint and make it your own. Shown by appointment.
Zillow last checked: 8 hours ago
Listing updated: July 30, 2025 at 02:02pm
Listed by:
SYDNEY ROBERTSON 434-284-0694,
LORING WOODRIFF REAL ESTATE ASSOCIATES,
MEREDITH WYNNE 434-444-2048,
LORING WOODRIFF REAL ESTATE ASSOCIATES
Bought with:
ROBERT HUGHES, 0225038999
NEST REALTY GROUP
Source: CAAR,MLS#: 664004 Originating MLS: Charlottesville Area Association of Realtors
Originating MLS: Charlottesville Area Association of Realtors
Facts & features
Interior
Bedrooms & bathrooms
- Bedrooms: 3
- Bathrooms: 3
- Full bathrooms: 2
- 1/2 bathrooms: 1
- Main level bathrooms: 1
Primary bedroom
- Level: Second
Bedroom
- Level: Second
Primary bathroom
- Level: Second
Bathroom
- Level: Second
Den
- Level: Basement
Dining room
- Level: First
Half bath
- Level: First
Kitchen
- Level: First
Laundry
- Level: First
Living room
- Level: First
Sunroom
- Level: First
Heating
- Central, Heat Pump
Cooling
- Central Air, Heat Pump
Appliances
- Included: Dishwasher, Gas Range
- Laundry: Washer Hookup, Dryer Hookup
Features
- Basement: Exterior Entry,Interior Entry,Partially Finished,Walk-Out Access
Interior area
- Total structure area: 2,904
- Total interior livable area: 2,472 sqft
- Finished area above ground: 2,088
- Finished area below ground: 384
Property
Features
- Levels: Two
- Stories: 2
Lot
- Size: 2.10 Acres
Details
- Parcel number: 04300000004900
- Zoning description: RA Rural Agricultural
Construction
Type & style
- Home type: SingleFamily
- Property subtype: Single Family Residence
Materials
- Stick Built
- Foundation: Block
Condition
- New construction: No
- Year built: 1981
Utilities & green energy
- Sewer: Septic Tank
- Water: Private, Well
- Utilities for property: Fiber Optic Available
Community & neighborhood
Security
- Security features: Surveillance System
Location
- Region: Charlottesville
- Subdivision: WHIPPOORWILL HOLLOW
Price history
| Date | Event | Price |
|---|---|---|
| 7/29/2025 | Sold | $765,000-3.8%$309/sqft |
Source: | ||
| 6/10/2025 | Pending sale | $795,000$322/sqft |
Source: | ||
| 5/29/2025 | Price change | $795,000-3.6%$322/sqft |
Source: | ||
| 5/23/2025 | Listed for sale | $825,000$334/sqft |
Source: | ||
| 5/9/2025 | Pending sale | $825,000$334/sqft |
Source: | ||
Public tax history
| Year | Property taxes | Tax assessment |
|---|---|---|
| 2025 | $5,892 +8.5% | $659,100 +3.6% |
| 2024 | $5,431 +9.6% | $636,000 +9.6% |
| 2023 | $4,957 +9.1% | $580,500 +9.1% |
Find assessor info on the county website
Neighborhood: 22901
Nearby schools
GreatSchools rating
- 8/10Meriwether Lewis Elementary SchoolGrades: K-5Distance: 1.2 mi
- 7/10Joseph T Henley Middle SchoolGrades: 6-8Distance: 7.3 mi
- 9/10Western Albemarle High SchoolGrades: 9-12Distance: 7.5 mi
Schools provided by the listing agent
- Elementary: Ivy Elementary
- Middle: Henley
- High: Western Albemarle
Source: CAAR. This data may not be complete. We recommend contacting the local school district to confirm school assignments for this home.
Get pre-qualified for a loan
At Zillow Home Loans, we can pre-qualify you in as little as 5 minutes with no impact to your credit score.An equal housing lender. NMLS #10287.
Sell for more on Zillow
Get a Zillow Showcase℠ listing at no additional cost and you could sell for .
$795,600
2% more+$15,912
With Zillow Showcase(estimated)$811,512
