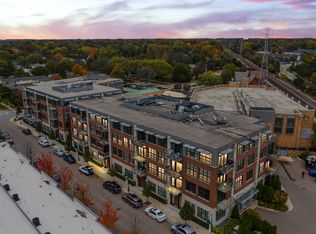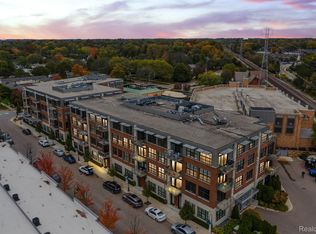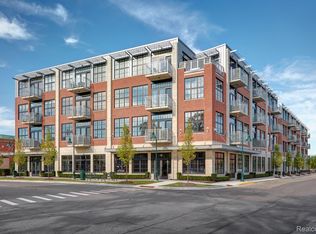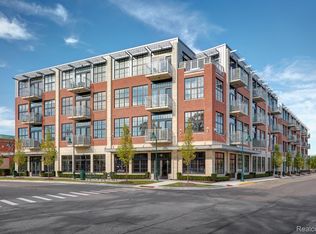Sold for $1,200,000
$1,200,000
2051 Villa Rd Unit 204, Birmingham, MI 48009
2beds
1,626sqft
Condominium
Built in 2007
-- sqft lot
$1,217,900 Zestimate®
$738/sqft
$4,606 Estimated rent
Home value
$1,217,900
$1.16M - $1.28M
$4,606/mo
Zestimate® history
Loading...
Owner options
Explore your selling options
What's special
Discover the perfect blend of luxury, privacy, and convenience at The Villa at The District—Birmingham’s newest boutique condominium offering. Every inch of this single-level residence reflects an exceptional standard of design, setting a new benchmark for modern condo living. Whether you're a snowbird seeking a seasonal escape or a frequent traveler looking for a refined home base, this thoughtfully crafted unit offers a sanctuary that lets you live—and leave—with ease.
Built using post-tension concrete construction, with eight-inch thick floors and enhanced sound-absorbent matting, each home ensures remarkable peace, privacy, and quiet comfort. Additional amenities include heated, secure underground parking, a private fitness center, and full on-site property management, delivering a truly carefree lifestyle. Designed by renowned interior designer Marianne Jones, the newly completed model is a must-see, blending clean lines, timeless finishes, and effortless sophistication. And coming Summer 2025, an exciting addition to the campus: Big Rock Italian Chophouse by restaurateur, Cameron Mitchell, bringing an elevated dining experience just steps from your door.
Enjoy Birmingham’s vibrant culture while living in a quiet, pet-friendly boutique building that redefines city living.
Showings are by appointment only.
Zillow last checked: 8 hours ago
Listing updated: September 25, 2025 at 03:14am
Listed by:
Courtney L Monigold 248-891-4334,
The Agency Hall & Hunter,
Colleen McGough 248-808-4410,
The Agency Hall & Hunter
Bought with:
Katherine E Broock, 6501240456
Max Broock, REALTORS®-Birmingham
Source: Realcomp II,MLS#: 20250035877
Facts & features
Interior
Bedrooms & bathrooms
- Bedrooms: 2
- Bathrooms: 2
- Full bathrooms: 2
Heating
- Forced Air, Natural Gas
Cooling
- Central Air
Appliances
- Included: Built In Gas Range, Built In Refrigerator, Bar Fridge, Dishwasher, Disposal, Dryer, Exhaust Fan, Microwave, Washer
- Laundry: Electric Dryer Hookup, Laundry Room
Features
- Programmable Thermostat
- Has basement: No
- Has fireplace: No
Interior area
- Total interior livable area: 1,626 sqft
- Finished area above ground: 1,626
Property
Parking
- Total spaces: 2
- Parking features: Assigned 1 Space, Two Car Garage, Attached, Basement, Direct Access, Heated Garage
- Attached garage spaces: 2
Features
- Levels: One
- Stories: 1
- Entry location: UpperLevelwElevator
- Patio & porch: Terrace
- Exterior features: Balcony, Grounds Maintenance, Lighting
Details
- Parcel number: 2031208009
- Special conditions: Short Sale No,Standard
Construction
Type & style
- Home type: Condo
- Architectural style: Contemporary,Other
- Property subtype: Condominium
Materials
- Brick
- Foundation: Pillar Post Pier, Slab
- Roof: Asphalt
Condition
- New construction: No
- Year built: 2007
- Major remodel year: 2025
Utilities & green energy
- Sewer: Public Sewer
- Water: Public
- Utilities for property: Cable Available
Community & neighborhood
Security
- Security features: Closed Circuit Cameras, Exterior Video Surveillance, Fire Alarm, Fire Sprinkler System, Other
Location
- Region: Birmingham
- Subdivision: DISTRICT LOFTS CONDO OCCPN 1884
HOA & financial
HOA
- Has HOA: Yes
- HOA fee: $626 monthly
- Services included: Gas, Maintenance Structure, Sewer, Snow Removal, Trash, Water
Other
Other facts
- Listing agreement: Exclusive Right To Sell
- Listing terms: Cash,Conventional
Price history
| Date | Event | Price |
|---|---|---|
| 9/24/2025 | Sold | $1,200,000-5.9%$738/sqft |
Source: | ||
| 9/16/2025 | Pending sale | $1,275,000$784/sqft |
Source: | ||
| 5/15/2025 | Listed for sale | $1,275,000$784/sqft |
Source: | ||
| 5/15/2025 | Listing removed | $1,275,000$784/sqft |
Source: | ||
| 3/7/2025 | Listed for sale | $1,275,000$784/sqft |
Source: | ||
Public tax history
Tax history is unavailable.
Neighborhood: 48009
Nearby schools
GreatSchools rating
- 8/10Pembroke Elementary SchoolGrades: K-5Distance: 0.7 mi
- 9/10Derby Middle SchoolGrades: 6-8Distance: 0.7 mi
- 8/10Ernest W. Seaholm High SchoolGrades: 9-12Distance: 2.6 mi
Get a cash offer in 3 minutes
Find out how much your home could sell for in as little as 3 minutes with a no-obligation cash offer.
Estimated market value$1,217,900
Get a cash offer in 3 minutes
Find out how much your home could sell for in as little as 3 minutes with a no-obligation cash offer.
Estimated market value
$1,217,900



