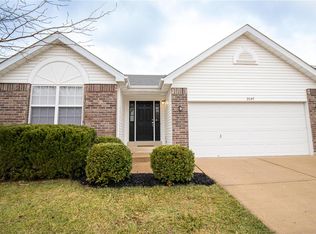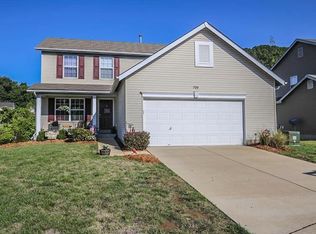Stunning 2-Story, situated on a large lot, backing to trees, in the popular Harter Farms Subdivision. Spacious floor plan with 3 Bedrooms, 4 Baths (2 Full/2 Half) and nearly 2,100 square feet of living space, including the finished Lower Level. Warm and inviting Entry opens to the large, light-filled Living Room with newer Frieze carpeting. The updated, eat-in Kitchen includes an abundance of countertop space, center island, built-in planning desk, pantry and an adjoining Breakfast Room with full light doors offering great views of the private backyard. A stylish Powder Room completes the Main Floor. The spacious Second Level finds a large Master Suite, with walk-in closet and updated Master Bath with double vanities; 2 additional Bedrooms, an additional full Bath and convenient 2nd Floor Laundry. The walk-out Lower Level features a large Family Room pre-wired for surround sound, Sleeping Area and an additional Powder Room. Other highlights include: oversized patio pre-wired for hot tub, Pestshield Technology and 2 car attached garage with sconce lighting. Enjoy the subdivision pool and tennis courts, or take a short walk to the 2 acre spring fed, stocked lake – perfect for fishing!
This property is off market, which means it's not currently listed for sale or rent on Zillow. This may be different from what's available on other websites or public sources.

