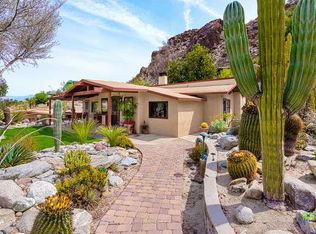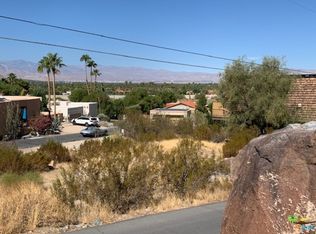With some of the most commanding views of Palm Springs this Araby Cove architectural home was commissioned by George and Adele Norton and completed in 1998. The original design was inspired by a Yakut Indian structure which had a ramada trellis connecting buildings together which provided refuge from the heat and that similar concept is aptly applied. The property consists of two structures connected by a trellis system that serves also as a parasol for the outdoor living area. The South structure is made up of the main living area, kitchen, master bedroom, baths, office and a den. The North structure of the property has two-bedroom suites with efficiency kitchen and an oversized two car garage. It also has motorized rolling shades for most of the windows for heat and security when not in use. The property is 2596 square feet and has 3 bedrooms and 3.5 baths and sits upon 1.75 acres and will convey with additional parcels for a total of 3.74 acres. The ramada area between the two opposing structures creates a large outdoor living area and highlights the lap pool that cantilevers out towards the West with generous places for outdoor living and of course the most spine tingling mountain views and stargazing opportunities . The property has incredible insulation values with recycled polystyrene with reinforced concrete walls and the venting system that forces hot air from the attic areas to keep the house cool. The waterfall that greets you as you enter while esthetically pleasing was also part of the design to act as a natural water evaporation system to cool the area. Simply one of a kind this architectural home created by Jersey Devil design/build is not to be missed.
This property is off market, which means it's not currently listed for sale or rent on Zillow. This may be different from what's available on other websites or public sources.

