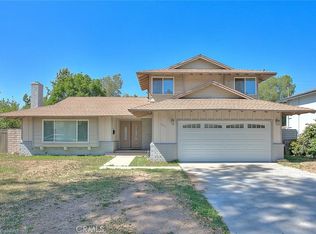Rooms for Rent in a Charming Mid-Century Home Backing a Park Looking for a peaceful, nature-filled place to call home? We have three private rooms available in a charming 1960s house that backs directly onto a scenic park. Surrounded by mature trees and serene natural views, this home offers a tranquil retreat just steps from nature. Home Features: 4-bedroom house with one roommate occupying the master suite. The three available rooms share a clean, well-maintained bathroom. Fully equipped kitchen. Cozy upstairs and downstairs living rooms perfect for relaxing or working from home. Guest half-bath for added convenience. In-unit washer and dryer. Solar panels to help keep utilities low. Beautifully landscaped front yard with water-wise plants. Backyard oasis with delicious citrus trees for you to enjoy. Whether you're a student, working professional, or just looking for a peaceful home base, this welcoming space offers the comfort, charm, and natural beauty you're looking for. Rent is $800 per room. Renters share utilities. Pets allowed with small pet rent fee. No smoking
This property is off market, which means it's not currently listed for sale or rent on Zillow. This may be different from what's available on other websites or public sources.
