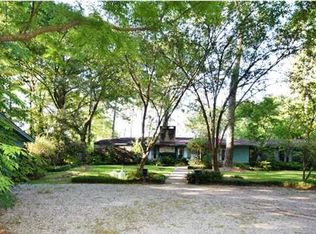Closed
$1,400,000
2051 Point Legere Rd, Mobile, AL 36605
5beds
4,672sqft
Residential
Built in 1956
5 Acres Lot
$1,431,500 Zestimate®
$300/sqft
$5,144 Estimated rent
Home value
$1,431,500
$1.30M - $1.59M
$5,144/mo
Zestimate® history
Loading...
Owner options
Explore your selling options
What's special
DREAM HOME living at its Best! Expect to be impressed the minute you walk in this one-of-a-kind 2010 remodeled home located on wide part of Dog River. Nestled on 5 acres w/ 200' of unobstructed river front views, home is perfect for entertaining & 'Stay-cations'. Enjoy time relaxing on the 54'x12' screened in porch w/ Cumaro wood floors or on the 1,800sq.ft. dock w/ bar area, two boat slips & storage. Dock has 2nd floor platform perfect for sunbathing or watching the sunrise & sunsets. You’ll love the Gourmet Chef's Kitchen w/open concept dining area +breakfast bar. Kitchen features include: stainless steel counters, Wolf appliances (6 burner gas cooktop w/grill, hood & dbl.ovens), sep. Subzero refrigerator & freezer, ice maker, microwave, Bosch dishwasher & abundant wood cabinets w/ pull out drawers. Enjoy watching TV in adjoining keeping room w/full wall of bookshelves, sliding wood doors to hide TV that will remain & a fireplace. Beautiful hardwood floors in the 22'x27' den w/fireplace, 27'2'x 6'11' living rm. & downstairs bedrooms, split brick in kitchen, tile in bathrooms & carpeting upstairs. Main level master suite with river view, spa bathroom w/jetted tub, glass shower, dbl vanities, medicine cabinets, linen closet & oversized walk-in closet. Step upstairs to 3 additional bedrooms w/ walk-in closets +bonus room/theatre center w/ TV., sep. office area w/ built in bookcases & a laundry shoot to first floor laundry closet. Additional amenities: *Dbl. carport w/ attached 1,200sq. ft. workshop +full bath.*20'x30' Saltwater 35,000 gallon pool (New pool pump 21).*50' Boat/RV carport w/ 50 amp hook up/dumping station.*Well for sprinkler system (New pump 8/23).*Two Rinnai tankless hot water heaters. (One New 8/23).*Two Rheem HVAC units- (New downstairs unit 5/22).*New LED can lights (8/23).*Tree house.*Over 200 types of 50 year old camellias & azaleas! Turnkey/Move-in ready. All updates per seller. Listing co. makes no representation as to accuracy of sq. ft.
Zillow last checked: 8 hours ago
Listing updated: November 01, 2023 at 03:03pm
Listed by:
Anna Catranis annagcatranis@robertsbrothers.com,
Roberts Brothers TREC
Bought with:
Richard Harski
Roberts Brothers TREC
Source: Baldwin Realtors,MLS#: 350270
Facts & features
Interior
Bedrooms & bathrooms
- Bedrooms: 5
- Bathrooms: 5
- Full bathrooms: 4
- 1/2 bathrooms: 1
- Main level bedrooms: 2
Primary bedroom
- Features: 1st Floor Primary, Walk-In Closet(s), Balcony/Patio
- Level: Main
- Area: 267.75
- Dimensions: 15.75 x 17
Bedroom 2
- Level: Main
- Area: 149.81
- Dimensions: 11.75 x 12.75
Bedroom 3
- Level: Second
- Area: 187.29
- Dimensions: 12.92 x 14.5
Bedroom 4
- Level: Second
- Area: 156.14
- Dimensions: 12.83 x 12.17
Bedroom 5
- Level: Second
- Area: 211.17
- Dimensions: 14 x 15.08
Primary bathroom
- Features: Double Vanity, Jetted Tub, Separate Shower, Private Water Closet
Kitchen
- Level: Main
- Area: 159.25
- Dimensions: 13 x 12.25
Living room
- Level: Main
- Area: 434.67
- Dimensions: 27.17 x 16
Heating
- Central
Cooling
- Electric
Appliances
- Included: Dishwasher, Disposal, Ice Maker, Microwave, Electric Range, Refrigerator, Cooktop, Tankless Water Heater
- Laundry: Main Level
Features
- Ceiling Fan(s), High Ceilings, Vaulted Ceiling(s)
- Flooring: Carpet, Split Brick, Tile, Wood
- Has basement: No
- Number of fireplaces: 2
- Fireplace features: Family Room, See Remarks, Wood Burning
Interior area
- Total structure area: 4,672
- Total interior livable area: 4,672 sqft
Property
Parking
- Total spaces: 4
- Parking features: Detached, Carport, Garage, RV Access/Parking
- Has garage: Yes
- Carport spaces: 2
- Covered spaces: 4
Features
- Levels: Two
- Patio & porch: Screened, Rear Porch
- Exterior features: Irrigation Sprinkler, Termite Contract
- Has private pool: Yes
- Pool features: In Ground
- Has spa: Yes
- Has view: Yes
- View description: River, Trees/Woods
- Has water view: Yes
- Water view: River
- Waterfront features: River Front, Waterfront, Seawall
- Body of water: Dog River
Lot
- Size: 5 Acres
- Dimensions: 300 x 1050 x 200 x 1185
- Features: 3-5 acres, Level, Boat Lift
Details
- Additional structures: Storage
- Parcel number: 3204170002027XXX
- Zoning description: Single Family Residence
Construction
Type & style
- Home type: SingleFamily
- Architectural style: Craftsman
- Property subtype: Residential
Materials
- Brick, Hardboard
- Foundation: Pillar/Post/Pier
- Roof: Composition
Condition
- Resale
- New construction: No
- Year built: 1956
Utilities & green energy
- Electric: Alabama Power
- Gas: Gas-Natural
- Sewer: Public Sewer
- Water: Public, Well
- Utilities for property: Natural Gas Connected
Community & neighborhood
Security
- Security features: Smoke Detector(s), Security Lights
Community
- Community features: None
Location
- Region: Mobile
- Subdivision: Metes and Bounds
HOA & financial
HOA
- Has HOA: No
Other
Other facts
- Ownership: Whole/Full
Price history
| Date | Event | Price |
|---|---|---|
| 10/31/2023 | Sold | $1,400,000-8.2%$300/sqft |
Source: | ||
| 10/5/2023 | Pending sale | $1,525,000$326/sqft |
Source: Roberts Brothers #7260815 Report a problem | ||
| 8/14/2023 | Listed for sale | $1,525,000+110.3%$326/sqft |
Source: | ||
| 3/5/2007 | Sold | $725,000$155/sqft |
Source: Public Record Report a problem | ||
Public tax history
| Year | Property taxes | Tax assessment |
|---|---|---|
| 2024 | $4,712 +0.8% | $75,260 +0.7% |
| 2023 | $4,676 +6.1% | $74,700 +6% |
| 2022 | $4,407 +3.1% | $70,460 +3.1% |
Find assessor info on the county website
Neighborhood: Venetia
Nearby schools
GreatSchools rating
- 2/10Morningside Elementary SchoolGrades: PK-5Distance: 2 mi
- 1/10Pillans Middle SchoolGrades: 6-8Distance: 1 mi
- 2/10Ben C Rain High SchoolGrades: 9-12Distance: 1.3 mi

Get pre-qualified for a loan
At Zillow Home Loans, we can pre-qualify you in as little as 5 minutes with no impact to your credit score.An equal housing lender. NMLS #10287.
