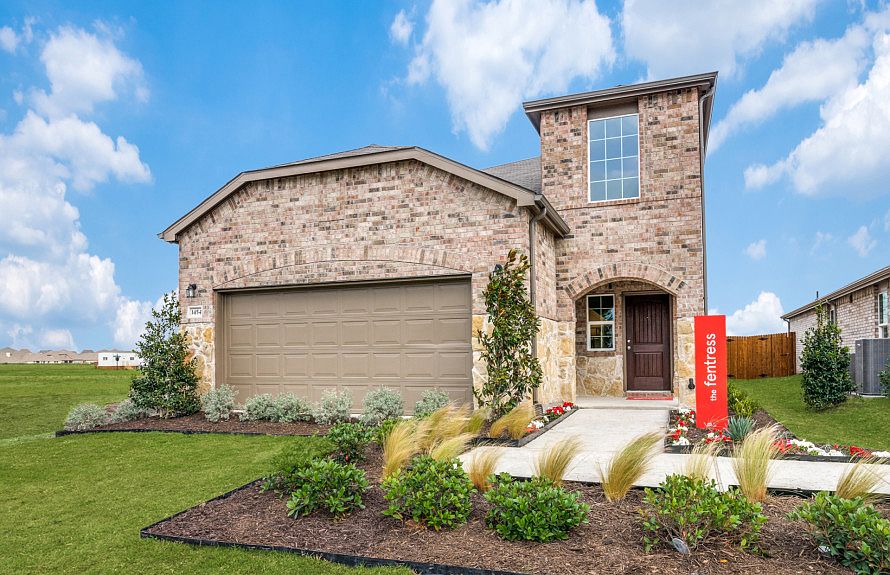NEW CONSTRUCTION: Welcome to Arbordale by Centex. Discover a beautiful community in Forney, offering numerous recreation and dining opportunities. Introducing the Mesilla plan, featuring 4 bedrooms, 3 bathrooms, and 2,611 sq. ft. of elegant living space. This home boasts stainless steel appliances, luxurious quartz countertops, and sleek LVP flooring. Enjoy the convenience of a large shower with a linen closet. The owner's suite features a double vanity for added luxury. Available NOW!
Located in the charming community of Arbordale, you'll enjoy serene living with easy access to local amenities and recreational activities. This family-friendly neighborhood offers beautiful green spaces and walking trails, perfect for relaxation and recreation. Experience the perfect blend of tranquility and convenience at Arbordale.
New construction
$345,630
2051 Pleasant Knoll Cir, Forney, TX 75126
4beds
2,611sqft
Single Family Residence
Built in 2025
5,793 sqft lot
$343,100 Zestimate®
$132/sqft
$50/mo HOA
What's special
Stainless steel appliancesSleek lvp flooringLuxurious quartz countertopsWalking trailsBeautiful green spaces
- 41 days
- on Zillow |
- 100 |
- 14 |
Zillow last checked: 7 hours ago
Listing updated: June 04, 2025 at 07:44am
Listed by:
Bill Roberds 0237220,
William Roberds 972-694-0856
Source: NTREIS,MLS#: 20928914
Travel times
Schedule tour
Select your preferred tour type — either in-person or real-time video tour — then discuss available options with the builder representative you're connected with.
Select a date
Facts & features
Interior
Bedrooms & bathrooms
- Bedrooms: 4
- Bathrooms: 3
- Full bathrooms: 3
Primary bedroom
- Features: Dual Sinks, Separate Shower, Walk-In Closet(s)
- Level: Second
- Dimensions: 15 x 18
Bedroom
- Features: Walk-In Closet(s)
- Level: Second
- Dimensions: 15 x 11
Bedroom
- Features: Walk-In Closet(s)
- Level: Second
- Dimensions: 10 x 11
Bedroom
- Features: Walk-In Closet(s)
- Level: First
- Dimensions: 11 x 11
Game room
- Level: Second
- Dimensions: 15 x 14
Living room
- Level: First
- Dimensions: 15 x 16
Office
- Level: First
- Dimensions: 10 x 13
Heating
- Central, ENERGY STAR Qualified Equipment
Cooling
- Central Air
Appliances
- Included: Dishwasher, Electric Range, Electric Water Heater, Disposal
Features
- Double Vanity, Eat-in Kitchen, High Speed Internet, Smart Home, Cable TV
- Flooring: Carpet, Luxury Vinyl Plank
- Has basement: No
- Has fireplace: No
Interior area
- Total interior livable area: 2,611 sqft
Video & virtual tour
Property
Parking
- Total spaces: 2
- Parking features: Garage Faces Front
- Attached garage spaces: 2
Features
- Levels: Two
- Stories: 2
- Pool features: None
Lot
- Size: 5,793 sqft
Details
- Parcel number: 000000
- Special conditions: Builder Owned
Construction
Type & style
- Home type: SingleFamily
- Architectural style: Traditional,Detached
- Property subtype: Single Family Residence
Materials
- Brick, Frame, Concrete, Radiant Barrier, Rock, Stone, Wood Siding
- Foundation: Slab
- Roof: Composition
Condition
- New construction: Yes
- Year built: 2025
Details
- Builder name: Centex Homes
Utilities & green energy
- Utilities for property: Municipal Utilities, Sewer Available, Water Available, Cable Available
Community & HOA
Community
- Security: Carbon Monoxide Detector(s), Fire Alarm
- Subdivision: Arbordale
HOA
- Has HOA: Yes
- Services included: All Facilities, Association Management, Maintenance Grounds
- HOA fee: $600 annually
- HOA name: NMI
- HOA phone: 972-925-5004
Location
- Region: Forney
Financial & listing details
- Price per square foot: $132/sqft
- Date on market: 5/7/2025
About the community
Build your new home in the growing area of Forney at Arbordale. With convenient access to FM 548, Hwy 80, and I-635, it's easy to commute into downtown Dallas. Forney Community Park is just minutes away, as are numerous places to shop and dine at Town East Mall. Come home to versatile and spacious floor plans that will fit your lifestyle now, and in the future.
Source: Centex

