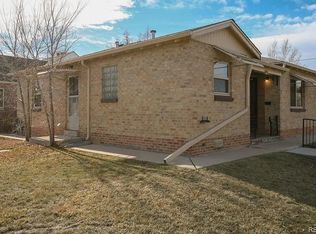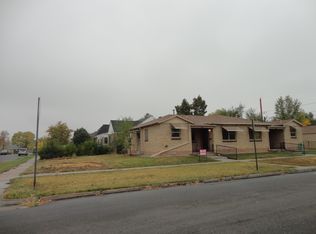Sold for $2,300,000 on 02/16/23
$2,300,000
2051 Perry Street, Denver, CO 80212
4beds
4,162sqft
Single Family Residence
Built in 2023
6,330 Square Feet Lot
$2,226,700 Zestimate®
$553/sqft
$8,292 Estimated rent
Home value
$2,226,700
$2.05M - $2.40M
$8,292/mo
Zestimate® history
Loading...
Owner options
Explore your selling options
What's special
Sloan's Lake living at its best. Just 4 doors from the lake, this custom built new home is the epitome of luxury and high design. Walking up to the home you notice the exquisite brick exterior and inviting covered front patio. Inside the home the main level features a rare guest suite with full bathroom and walk-in closet. The private home office opens to the front patio with a nana-style wall and connects to the kitchen. The chef's kitchen with custom cabinets, quartz counters and high-end appliances is open to the large dining room and living room - perfect for entertaining. Another large nana-style wall opens to a rear covered patio and the large backyard. A stately fireplace, custom wet bar with ice-maker and large mudroom round out this stunning main level. The artistic stairs with custom glass and steel railings bring you to the bedroom level with 3 large bedrooms each with a private en suite bathroom and walk-in closet. The generously-sized primary suite has a spa-like 5-piece bathroom with custom coffee bar and a custom walk-in closet. The third level is truly your basement in the sky with a custom wet bar, a large rooftop deck, and nearly floor to ceiling windows all showing off spectacular views of the lake and mountains - a perfect sanctuary. Live next to the lake and close to all the shops and restaurants in Sloan's Lake, Highlands, Edgewater, Berkeley and more. This is a one of a kind home in a one of a kind location that is sure to impress both you and your guests alike. Welcome home.
Zillow last checked: 8 hours ago
Listing updated: September 13, 2023 at 03:46pm
Listed by:
Jeffrey Plous 303-317-5758,
Hatch Realty, LLC
Bought with:
Eddie Johnson, 100091074
NAV Real Estate
Source: REcolorado,MLS#: 5907450
Facts & features
Interior
Bedrooms & bathrooms
- Bedrooms: 4
- Bathrooms: 6
- Full bathrooms: 5
- 1/2 bathrooms: 1
- Main level bathrooms: 2
- Main level bedrooms: 1
Primary bedroom
- Level: Upper
Bedroom
- Description: En Suite Bathroom
- Level: Upper
Bedroom
- Description: En Suite Bathroom
- Level: Upper
Bedroom
- Description: Full Main Level Guest Suite/2nd Office With En Suite Bathroom
- Level: Main
Primary bathroom
- Description: Spectacular 5-Piece Bathroom With Coffee Bar
- Level: Upper
Bathroom
- Level: Upper
Bathroom
- Level: Upper
Bathroom
- Description: 3rd Level Flex Room Full Bathroom
- Level: Upper
Bathroom
- Level: Main
Bathroom
- Level: Main
Laundry
- Level: Upper
Loft
- Description: 3rd Level Is Your Basement In The Sky
- Level: Upper
Mud room
- Level: Main
Office
- Description: Currently Staged As An Office, Can Be A Formal Dining Room As Well
- Level: Main
Heating
- Forced Air
Cooling
- Central Air
Appliances
- Included: Dishwasher, Disposal, Microwave, Oven, Range, Range Hood, Refrigerator, Wine Cooler
- Laundry: In Unit
Features
- Built-in Features, Eat-in Kitchen, Entrance Foyer, Five Piece Bath, High Ceilings, High Speed Internet, Kitchen Island, Open Floorplan, Pantry, Primary Suite, Quartz Counters, Smoke Free, Walk-In Closet(s), Wet Bar
- Flooring: Wood
- Windows: Double Pane Windows
- Basement: Crawl Space
- Number of fireplaces: 1
- Fireplace features: Living Room
- Common walls with other units/homes: No Common Walls
Interior area
- Total structure area: 4,162
- Total interior livable area: 4,162 sqft
- Finished area above ground: 4,162
Property
Parking
- Total spaces: 2
- Parking features: Exterior Access Door, Lighted, Oversized
- Garage spaces: 2
Features
- Levels: Three Or More
- Patio & porch: Deck, Front Porch, Patio, Rooftop
- Exterior features: Balcony, Gas Valve, Lighting, Private Yard, Rain Gutters
- Fencing: Full
- Has view: Yes
- View description: Mountain(s), Water
- Has water view: Yes
- Water view: Water
Lot
- Size: 6,330 sqft
- Features: Level, Sprinklers In Front, Sprinklers In Rear
Details
- Parcel number: 231150010
- Zoning: U-SU-C
- Special conditions: Standard
Construction
Type & style
- Home type: SingleFamily
- Architectural style: Urban Contemporary
- Property subtype: Single Family Residence
Materials
- Brick, Frame
- Foundation: Concrete Perimeter
- Roof: Membrane
Condition
- New Construction
- New construction: Yes
- Year built: 2023
Details
- Warranty included: Yes
Utilities & green energy
- Electric: 110V, 220 Volts, 220 Volts in Garage
- Sewer: Public Sewer
- Water: Public
- Utilities for property: Cable Available, Electricity Connected, Internet Access (Wired), Natural Gas Available, Natural Gas Connected
Community & neighborhood
Location
- Region: Denver
- Subdivision: Sloan'S Lake
Other
Other facts
- Listing terms: Cash,Conventional,Jumbo
- Ownership: Builder
- Road surface type: Alley Paved
Price history
| Date | Event | Price |
|---|---|---|
| 2/16/2023 | Sold | $2,300,000$553/sqft |
Source: | ||
Public tax history
| Year | Property taxes | Tax assessment |
|---|---|---|
| 2024 | $10,136 +205.4% | $130,810 -2.9% |
| 2023 | $3,319 +3.4% | $134,780 +223% |
| 2022 | $3,209 +48.7% | $41,730 -3% |
Find assessor info on the county website
Neighborhood: Sloan Lake
Nearby schools
GreatSchools rating
- 8/10Brown Elementary SchoolGrades: PK-5Distance: 0.5 mi
- 5/10Lake Middle SchoolGrades: 6-8Distance: 0.3 mi
- 5/10North High SchoolGrades: 9-12Distance: 1.2 mi
Schools provided by the listing agent
- Elementary: Brown
- Middle: Strive Lake
- High: North
- District: Denver 1
Source: REcolorado. This data may not be complete. We recommend contacting the local school district to confirm school assignments for this home.
Get a cash offer in 3 minutes
Find out how much your home could sell for in as little as 3 minutes with a no-obligation cash offer.
Estimated market value
$2,226,700
Get a cash offer in 3 minutes
Find out how much your home could sell for in as little as 3 minutes with a no-obligation cash offer.
Estimated market value
$2,226,700

