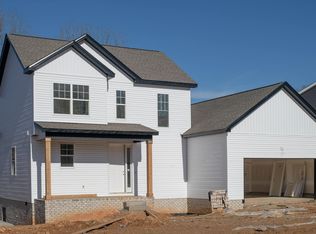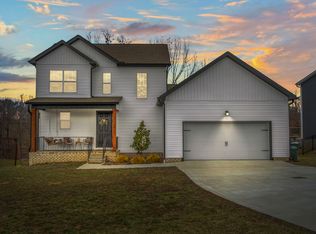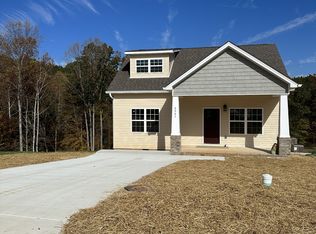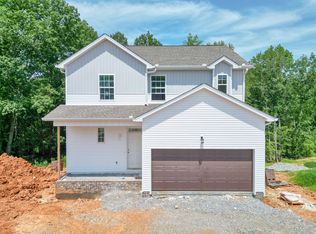Closed
$399,900
2051 Morgan Ct, Springfield, TN 37172
4beds
2,035sqft
Single Family Residence, Residential
Built in 2023
0.27 Acres Lot
$402,800 Zestimate®
$197/sqft
$2,206 Estimated rent
Home value
$402,800
$383,000 - $423,000
$2,206/mo
Zestimate® history
Loading...
Owner options
Explore your selling options
What's special
Don't miss final phase of Eden Pointe with last new construction available now to move in. Brand new 4 BR 2.5 Bath home with spacious open living floor plan with vaulted ceilings, granite countertops and stainless steel appliances, primary bedroom suite on main level, oversized deck and lots of extra storage for hobbies, crafts, etc. Beautiful waterproof LVP floors on main level. Lots of storage. Convenient location minutes to Nashville. Only new construction currently under $200/per square foot available in Springfield!
Zillow last checked: 8 hours ago
Listing updated: November 22, 2024 at 05:58am
Listing Provided by:
Ginger (Michelle) Hollingsworth 615-672-4285,
Hollingsworth Homes Real Estate,
Michael Hollingsworth 615-587-9820,
Hollingsworth Homes Real Estate
Bought with:
Renee Harrington, 289422
Aspire Realty LLC
Source: RealTracs MLS as distributed by MLS GRID,MLS#: 2594480
Facts & features
Interior
Bedrooms & bathrooms
- Bedrooms: 4
- Bathrooms: 3
- Full bathrooms: 2
- 1/2 bathrooms: 1
- Main level bedrooms: 1
Bedroom 1
- Features: Walk-In Closet(s)
- Level: Walk-In Closet(s)
- Area: 180 Square Feet
- Dimensions: 15x12
Bedroom 2
- Features: Walk-In Closet(s)
- Level: Walk-In Closet(s)
- Area: 121 Square Feet
- Dimensions: 11x11
Bedroom 3
- Features: Extra Large Closet
- Level: Extra Large Closet
- Area: 132 Square Feet
- Dimensions: 12x11
Bedroom 4
- Features: Extra Large Closet
- Level: Extra Large Closet
- Area: 132 Square Feet
- Dimensions: 11x12
Dining room
- Features: Combination
- Level: Combination
- Area: 110 Square Feet
- Dimensions: 11x10
Kitchen
- Features: Eat-in Kitchen
- Level: Eat-in Kitchen
- Area: 140 Square Feet
- Dimensions: 14x10
Living room
- Area: 272 Square Feet
- Dimensions: 16x17
Heating
- Central, Electric
Cooling
- Central Air, Electric
Appliances
- Included: Dishwasher, Microwave, Electric Oven, Electric Range
Features
- Ceiling Fan(s), Extra Closets, Storage, Walk-In Closet(s)
- Flooring: Carpet, Wood
- Basement: Crawl Space
- Has fireplace: No
Interior area
- Total structure area: 2,035
- Total interior livable area: 2,035 sqft
- Finished area above ground: 2,035
Property
Parking
- Total spaces: 4
- Parking features: Garage Faces Front, Concrete
- Attached garage spaces: 2
- Uncovered spaces: 2
Features
- Levels: Two
- Stories: 2
- Patio & porch: Porch, Covered, Deck
Lot
- Size: 0.27 Acres
- Features: Rolling Slope
Details
- Parcel number: 102E C 01000 000
- Special conditions: Standard
- Other equipment: Air Purifier
Construction
Type & style
- Home type: SingleFamily
- Property subtype: Single Family Residence, Residential
Materials
- Brick, Vinyl Siding
Condition
- New construction: Yes
- Year built: 2023
Utilities & green energy
- Sewer: Public Sewer
- Water: Public
- Utilities for property: Electricity Available, Water Available
Community & neighborhood
Location
- Region: Springfield
- Subdivision: Eden Pointe
HOA & financial
HOA
- Has HOA: Yes
- HOA fee: $20 monthly
- Second HOA fee: $250 one time
Price history
| Date | Event | Price |
|---|---|---|
| 1/26/2024 | Sold | $399,900$197/sqft |
Source: | ||
| 12/28/2023 | Contingent | $399,900$197/sqft |
Source: | ||
| 11/21/2023 | Price change | $399,900-1.2%$197/sqft |
Source: | ||
| 11/17/2023 | Listed for sale | $404,900$199/sqft |
Source: | ||
| 11/16/2023 | Listing removed | -- |
Source: | ||
Public tax history
| Year | Property taxes | Tax assessment |
|---|---|---|
| 2025 | $2,741 +3.6% | $105,600 |
| 2024 | $2,646 | $105,600 |
| 2023 | $2,646 +728.8% | $105,600 +1106.9% |
Find assessor info on the county website
Neighborhood: 37172
Nearby schools
GreatSchools rating
- 3/10Crestview Elementary SchoolGrades: K-5Distance: 0.6 mi
- 8/10Innovation Academy of Robertson CountyGrades: 6-10Distance: 3.2 mi
- 3/10Springfield High SchoolGrades: 9-12Distance: 2.9 mi
Schools provided by the listing agent
- Elementary: Crestview Elementary School
- Middle: Springfield Middle
- High: Springfield High School
Source: RealTracs MLS as distributed by MLS GRID. This data may not be complete. We recommend contacting the local school district to confirm school assignments for this home.
Get a cash offer in 3 minutes
Find out how much your home could sell for in as little as 3 minutes with a no-obligation cash offer.
Estimated market value$402,800
Get a cash offer in 3 minutes
Find out how much your home could sell for in as little as 3 minutes with a no-obligation cash offer.
Estimated market value
$402,800



