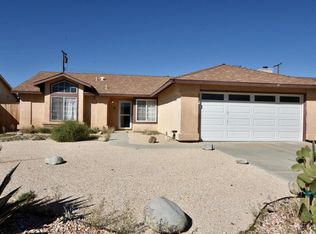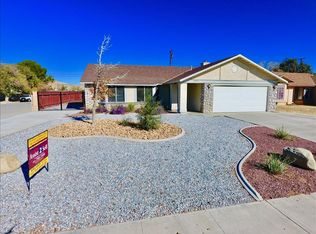Live your best life right here on the West-side of Rosamond. This Adorable 4+2 home is sure to impress w/ its striking architectural details and built-in niches. Absolutely adorable & move-in ready. The open concept begins in the living room which features a lovely fireplace offering warmth during the colder winter nights. Kitchen is fascinating w/ its upgraded cabinetry, granite counters & a fine tile/stone backsplash. The breakfast island and bright window overlooking the backyard is a bonus for sure. Master Bedroom includes peak ceilings, large closet & private bath. Spacious bedrooms & upgraded windows are more perks that this property has to offer. Landscaped w/ grass in the front yard & lovely Desert-scape in the back. The covered patio is perfect for entertaining. If you are a Military Family, First-Time Home Buyer or just looking to live in an amazing area, this is the home for you. Offered at such competitive price, this home will not last long! See it, Love it, MAKE IT YOURS!
This property is off market, which means it's not currently listed for sale or rent on Zillow. This may be different from what's available on other websites or public sources.

