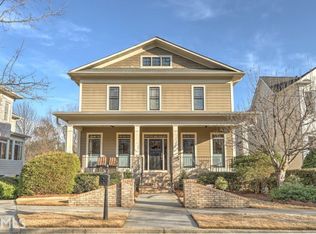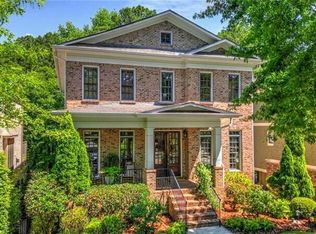Closed
$1,066,000
2051 Mason Mill Rd, Decatur, GA 30033
4beds
4,244sqft
Single Family Residence, Residential
Built in 2003
4,356 Square Feet Lot
$1,084,100 Zestimate®
$251/sqft
$4,465 Estimated rent
Home value
$1,084,100
$1.03M - $1.15M
$4,465/mo
Zestimate® history
Loading...
Owner options
Explore your selling options
What's special
This charming residence nestled in the very coveted neighborhood of Emory Parc Manor neighborhood exudes warmth and comfort, inviting you to make it your own. As you step inside, you'll be greeted by a expansive dining room on your left, perfect for hosting gatherings of any size. Flowing seamlessly from the dining area is a butler’s pantry, leading into the fully-equipped and luminous kitchen boasting ample counter space, a walk-in pantry, and an island that overlooks the great room. Here, you'll find an additional dining option and a comfortable living space complete with built-ins, a gas fireplace, and direct access to the sun-drenched deck offering picturesque views of the beautifully landscaped backyard with trails of Mason Mill Park beyond—a verdant oasis. Retreating indoors, discover the sunroom adorned with retractable screens and a convenient wet bar that leads back to the front office, tailored for utmost functionality. A half bath completes the main floor. Ascend the stairs to find an expansive primary suite boasting double vanities, a soaking tub, and a spacious shower in the ensuite bath, along with the pièce de résistance—a lavish double closet adorned with custom touches throughout. Venture downstairs to uncover a sprawling bonus room and an additional bedroom, offering versatile living options to suit your needs. The lower level also houses a large two-car garage featuring a custom workshop and patio equipped with an under mount rain-away system, ensuring comfort and convenience regardless of the weather. Outside, the brick and wrought iron fenced backyard boasts exquisite plant specimens and meandering trails leading to the lush green space bordering Mason Mill Park—an idyllic retreat for nature enthusiasts. Don't miss the opportunity to experience it for yourself!
Zillow last checked: 8 hours ago
Listing updated: July 18, 2024 at 09:06am
Listing Provided by:
Lisa Cronic,
Atlanta Fine Homes Sotheby's International
Bought with:
Jane Holley, 104424
Holley Realty Team
Source: FMLS GA,MLS#: 7372839
Facts & features
Interior
Bedrooms & bathrooms
- Bedrooms: 4
- Bathrooms: 4
- Full bathrooms: 3
- 1/2 bathrooms: 1
Primary bedroom
- Features: Oversized Master
- Level: Oversized Master
Bedroom
- Features: Oversized Master
Primary bathroom
- Features: Double Vanity, Separate Tub/Shower, Soaking Tub
Dining room
- Features: Seats 12+, Separate Dining Room
Kitchen
- Features: Breakfast Bar, Breakfast Room, Cabinets White, Eat-in Kitchen, Kitchen Island, Pantry, Solid Surface Counters, View to Family Room
Heating
- Forced Air, Natural Gas, Radiant, Zoned
Cooling
- Ceiling Fan(s), Central Air, Electric, Zoned
Appliances
- Included: Dishwasher, Disposal, Double Oven, Dryer, Electric Oven, Electric Water Heater, Gas Cooktop, Microwave, Range Hood, Refrigerator, Self Cleaning Oven, Washer
- Laundry: Laundry Room, Mud Room, Sink, Upper Level
Features
- Bookcases, Crown Molding, Double Vanity, High Ceilings, High Ceilings 10 ft Main, High Ceilings 10 ft Upper, High Speed Internet, Tray Ceiling(s), Walk-In Closet(s), Wet Bar
- Flooring: Carpet, Ceramic Tile, Hardwood
- Windows: Insulated Windows, Shutters
- Basement: Daylight,Exterior Entry,Finished,Finished Bath,Full,Interior Entry
- Attic: Pull Down Stairs
- Number of fireplaces: 1
- Fireplace features: Factory Built, Family Room, Gas Log, Gas Starter
- Common walls with other units/homes: No Common Walls
Interior area
- Total structure area: 4,244
- Total interior livable area: 4,244 sqft
- Finished area above ground: 3,100
- Finished area below ground: 1,144
Property
Parking
- Total spaces: 2
- Parking features: Attached, Drive Under Main Level, Driveway, Garage, Garage Door Opener, Garage Faces Side, Storage
- Attached garage spaces: 2
- Has uncovered spaces: Yes
Accessibility
- Accessibility features: None
Features
- Levels: Three Or More
- Patio & porch: Covered, Deck, Front Porch, Patio, Rear Porch
- Exterior features: Courtyard, Garden, Lighting, Private Yard, Storage
- Pool features: None
- Spa features: None
- Fencing: Back Yard,Brick,Fenced,Privacy,Wrought Iron
- Has view: Yes
- View description: City, Park/Greenbelt
- Waterfront features: None
- Body of water: None
Lot
- Size: 4,356 sqft
- Dimensions: 50 x 121 x 50 x 122
- Features: Back Yard, Front Yard, Landscaped, Private
Details
- Additional structures: None
- Parcel number: 18 103 03 065
- Other equipment: None
- Horse amenities: None
Construction
Type & style
- Home type: SingleFamily
- Architectural style: Traditional
- Property subtype: Single Family Residence, Residential
Materials
- Brick
- Foundation: Brick/Mortar
- Roof: Composition
Condition
- Resale
- New construction: No
- Year built: 2003
Utilities & green energy
- Electric: 110 Volts, 220 Volts in Laundry
- Sewer: Public Sewer
- Water: Public
- Utilities for property: Cable Available, Electricity Available, Natural Gas Available, Sewer Available, Water Available
Green energy
- Energy efficient items: None
- Energy generation: None
- Water conservation: Low-Flow Fixtures
Community & neighborhood
Security
- Security features: Carbon Monoxide Detector(s), Closed Circuit Camera(s), Fire Alarm, Security Lights, Smoke Detector(s)
Community
- Community features: Homeowners Assoc, Near Public Transport, Near Schools, Near Shopping, Near Trails/Greenway, Park, Pickleball, Playground, Public Transportation, Restaurant, Street Lights, Tennis Court(s)
Location
- Region: Decatur
- Subdivision: Emory Parc Manor
HOA & financial
HOA
- Has HOA: Yes
- HOA fee: $800 annually
Other
Other facts
- Road surface type: Asphalt
Price history
| Date | Event | Price |
|---|---|---|
| 5/6/2024 | Sold | $1,066,000+1.5%$251/sqft |
Source: | ||
| 5/3/2024 | Pending sale | $1,050,000$247/sqft |
Source: | ||
| 4/24/2024 | Listed for sale | $1,050,000+7.7%$247/sqft |
Source: | ||
| 5/18/2023 | Sold | $975,000$230/sqft |
Source: | ||
| 3/29/2023 | Pending sale | $975,000$230/sqft |
Source: | ||
Public tax history
| Year | Property taxes | Tax assessment |
|---|---|---|
| 2025 | $13,131 -24.9% | $415,640 +6.6% |
| 2024 | $17,487 +84% | $390,000 +18.4% |
| 2023 | $9,505 +4.3% | $329,360 +15.4% |
Find assessor info on the county website
Neighborhood: North Decatur
Nearby schools
GreatSchools rating
- 5/10Briar Vista Elementary SchoolGrades: PK-5Distance: 1.9 mi
- 5/10Druid Hills Middle SchoolGrades: 6-8Distance: 2.1 mi
- 6/10Druid Hills High SchoolGrades: 9-12Distance: 1 mi
Schools provided by the listing agent
- Elementary: Briar Vista
- Middle: Druid Hills
- High: Druid Hills
Source: FMLS GA. This data may not be complete. We recommend contacting the local school district to confirm school assignments for this home.
Get a cash offer in 3 minutes
Find out how much your home could sell for in as little as 3 minutes with a no-obligation cash offer.
Estimated market value$1,084,100
Get a cash offer in 3 minutes
Find out how much your home could sell for in as little as 3 minutes with a no-obligation cash offer.
Estimated market value
$1,084,100

