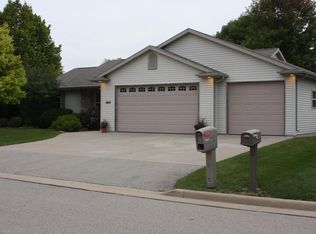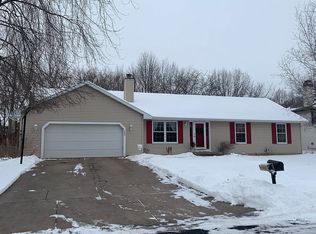Sold
$730,000
2051 Manitowoc Rd, Menasha, WI 54952
4beds
3,975sqft
Single Family Residence
Built in 1992
2.94 Acres Lot
$-- Zestimate®
$184/sqft
$3,419 Estimated rent
Home value
Not available
Estimated sales range
Not available
$3,419/mo
Zestimate® history
Loading...
Owner options
Explore your selling options
What's special
Custom Jack Griffin built 4 bedroom, 3.5 bathrooms set on 2.945 acre lot with a large pole building with half of it heated. This home has pride of ownership throughout. Front foyer offer/ 2 staircases to the upstairs ( one in the front foyer and one off the kitchen) Lg. greatrm with gas fireplace/ Sunroom overlooking the woods with plenty of wildlife/ Kitchen offers Granite countertops, center island, pantry closet/ 3 of the 4 bedrooms upstairs have completely remodeled full bathrooms off of them. Lots of closet space in and out of the bedrms. 2 furnaces for zoned heating/ updated H2O. This home was recently resided with stone and brick and also offers a brick driveway and walk way around the home. The large heated shop 45x50. Call to view the inside today!
Zillow last checked: 8 hours ago
Listing updated: September 07, 2025 at 03:15am
Listed by:
Carol A DeDecker 920-702-0186,
Shiny Key Realty, LLC
Bought with:
Eric Hegwer
Redfin Corporation
Source: RANW,MLS#: 50301711
Facts & features
Interior
Bedrooms & bathrooms
- Bedrooms: 4
- Bathrooms: 4
- Full bathrooms: 3
- 1/2 bathrooms: 1
Bedroom 1
- Level: Upper
- Dimensions: 21x18
Bedroom 2
- Level: Upper
- Dimensions: 19x15
Bedroom 3
- Level: Upper
- Dimensions: 12x10
Bedroom 4
- Level: Upper
- Dimensions: 10x11
Dining room
- Level: Main
- Dimensions: 11x14
Formal dining room
- Level: Main
- Dimensions: 12x11
Kitchen
- Level: Main
- Dimensions: 16x14
Living room
- Level: Main
- Dimensions: 16x34
Other
- Description: 4 Season Room
- Level: Main
- Dimensions: 14x14
Other
- Description: Den/Office
- Level: Main
- Dimensions: 12x12
Other
- Description: Laundry
- Level: Main
- Dimensions: 6x8
Other
- Description: Foyer
- Level: Main
- Dimensions: 6x7
Heating
- Forced Air
Cooling
- Forced Air, Central Air
Appliances
- Included: Dishwasher, Dryer, Range, Washer
Features
- At Least 1 Bathtub, Cable Available, Central Vacuum, High Speed Internet, Kitchen Island, Pantry, Walk-In Closet(s), Walk-in Shower, Formal Dining
- Basement: 8Ft+ Ceiling,Full,Sump Pump,Walk-Out Access
- Number of fireplaces: 1
- Fireplace features: One, Gas
Interior area
- Total interior livable area: 3,975 sqft
- Finished area above ground: 3,975
- Finished area below ground: 0
Property
Parking
- Total spaces: 7
- Parking features: Attached, Detached, Garage Door Opener, Tandem
- Attached garage spaces: 7
Features
- Patio & porch: Deck
Lot
- Size: 2.94 Acres
- Features: Wooded
Details
- Additional structures: Garage(s)
- Parcel number: 70001400
- Zoning: Residential
- Special conditions: Arms Length
- Other equipment: Air Exchanger System
Construction
Type & style
- Home type: SingleFamily
- Property subtype: Single Family Residence
Materials
- Brick, Stone, Vinyl Siding
- Foundation: Poured Concrete
Condition
- New construction: No
- Year built: 1992
Utilities & green energy
- Sewer: Public Sewer
- Water: Public
Community & neighborhood
Location
- Region: Menasha
Price history
| Date | Event | Price |
|---|---|---|
| 9/5/2025 | Sold | $730,000-3.9%$184/sqft |
Source: RANW #50301711 Report a problem | ||
| 8/30/2025 | Pending sale | $760,000$191/sqft |
Source: | ||
| 8/9/2025 | Contingent | $760,000$191/sqft |
Source: | ||
| 7/19/2025 | Listed for sale | $760,000$191/sqft |
Source: | ||
| 7/6/2025 | Contingent | $760,000$191/sqft |
Source: | ||
Public tax history
Tax history is unavailable.
Find assessor info on the county website
Neighborhood: 54952
Nearby schools
GreatSchools rating
- 6/10Clovis Grove Elementary SchoolGrades: PK-5Distance: 1.4 mi
- 5/10Maplewood Middle SchoolGrades: 6-8Distance: 1 mi
- 6/10Menasha High SchoolGrades: 9-12Distance: 2.4 mi

Get pre-qualified for a loan
At Zillow Home Loans, we can pre-qualify you in as little as 5 minutes with no impact to your credit score.An equal housing lender. NMLS #10287.

