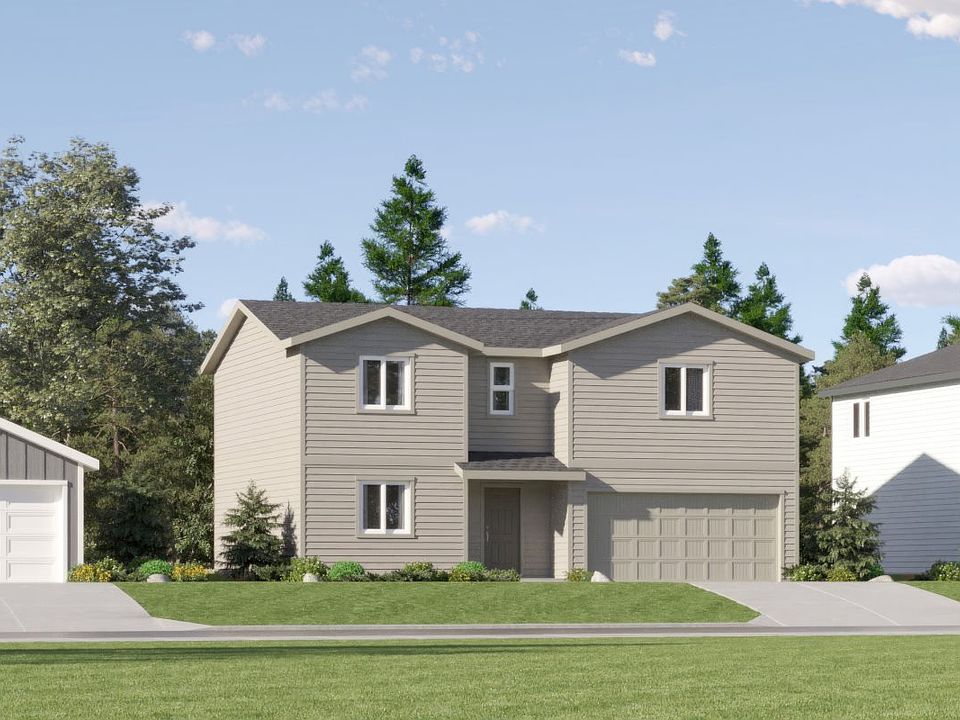This brand-new single-family home features a practical layout contained to a single level. The stylish kitchen with quartz counters, undermount sink, and stainless steel appliances! Great Room and dining area combined in a modern open-concept design. A total of three bedrooms are featured in the home, including the luxurious owner’s suite, offering residents a spa-inspired bathroom with quartz counters, luxury vinyl floors, and generous walk-in closet. Photos are for illustrative purposes only.Call to tour a model home. All new homes include Blinds, Washer/Dryer and Refrigerators! Homesite #120 Move in this April!
Pending
$378,900
2051 Kayla Court, Longview, WA 98632
3beds
1,002sqft
Single Family Residence
Built in 2025
6,838 sqft lot
$379,000 Zestimate®
$378/sqft
$24/mo HOA
What's special
Stylish kitchenSingle levelLuxury vinyl floorsGenerous walk-in closetSpa-inspired bathroomOpen-concept designGreat room
- 80 days
- on Zillow |
- 15 |
- 0 |
Zillow last checked: 7 hours ago
Listing updated: March 27, 2025 at 07:20am
Listed by:
Melinda Shoote,
Lennar Sales Corp.
Source: NWMLS,MLS#: 2330378
Travel times
Schedule tour
Select your preferred tour type — either in-person or real-time video tour — then discuss available options with the builder representative you're connected with.
Select a date
Facts & features
Interior
Bedrooms & bathrooms
- Bedrooms: 3
- Bathrooms: 2
- Full bathrooms: 2
- Main level bathrooms: 2
- Main level bedrooms: 3
Primary bedroom
- Description: Walk in Closet
- Level: Main
Bedroom
- Level: Main
Bedroom
- Level: Main
Bathroom full
- Description: w/Walk in Shower
- Level: Main
Bathroom full
- Description: w/Tub Shower Combo
- Level: Main
Entry hall
- Description: LVP
- Level: Main
Great room
- Description: Electric set for wall Mount TV
- Level: Main
Utility room
- Description: Hook ups for Stacked unit
- Level: Main
Heating
- Heat Pump
Cooling
- Heat Pump
Appliances
- Included: Dishwasher(s), Dryer(s), Disposal, Refrigerator(s), See Remarks, Stove(s)/Range(s), Washer(s), Garbage Disposal, Water Heater: Electric, Water Heater Location: Garage
Features
- Walk-In Closet(s)
- Flooring: Vinyl Plank, Carpet, Wall to Wall Carpet
- Windows: Double Pane/Storm Window
- Basement: None
- Has fireplace: No
Interior area
- Total structure area: 1,002
- Total interior livable area: 1,002 sqft
Property
Parking
- Total spaces: 2
- Parking features: Attached Garage
- Attached garage spaces: 2
Features
- Levels: One
- Stories: 1
- Entry location: Main
Lot
- Size: 6,838 sqft
- Dimensions: 100 x 68
Details
- Additional structures: ADU Square Feet: 0
- Parcel number: 5967976
- Zoning description: Jurisdiction: City
- Special conditions: Standard
Construction
Type & style
- Home type: SingleFamily
- Property subtype: Single Family Residence
Materials
- Cement Planked, Cement Plank
- Roof: Composition
Condition
- New construction: Yes
- Year built: 2025
- Major remodel year: 2025
Details
- Builder name: Lennar
Utilities & green energy
- Sewer: Sewer Connected
- Water: Public
Community & HOA
Community
- Features: CCRs
- Subdivision: Mt Solo
HOA
- HOA fee: $24 monthly
- HOA phone: 360-258-7900
Location
- Region: Longview
Financial & listing details
- Price per square foot: $378/sqft
- Annual tax amount: $2,000
- Date on market: 2/7/2025
- Listing terms: Cash Out,Conventional,FHA,State Bond,VA Loan
- Inclusions: Dishwasher(s), Dryer(s), Garbage Disposal, Refrigerator(s), See Remarks, Stove(s)/Range(s), Washer(s)
- Cumulative days on market: 81 days
About the community
Mt. Solo is a beautiful countryside community of new single-family homes in Longview, WA. This community offers proximity to great shops and outdoor sites, like the amazing Lake Sacajawea Park and Roy Morse Park for basketball, baseball, soccer and disc golf. Lower Columbia College is ideal for prospective students, while the nearby I-5 offers an easy commute to Portland and Vancouver's city conveniences.
Source: Lennar Homes

