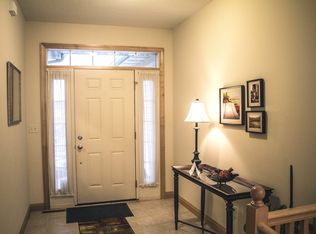Closed
$599,350
2051 Jade Ln NE, Rochester, MN 55906
5beds
3,550sqft
Single Family Residence
Built in 2002
0.38 Acres Lot
$618,000 Zestimate®
$169/sqft
$3,229 Estimated rent
Home value
$618,000
$562,000 - $680,000
$3,229/mo
Zestimate® history
Loading...
Owner options
Explore your selling options
What's special
Take advantage of the opportunity to own a charming two-story home in a peaceful cul-de-sac in the NE area, just a few steps away from parks, trails, schools, and Mayo Clinic NE. This stunning 5-bedroom, 4-bathroom home has been recently updated with a brand new roof, fresh paint throughout, lights, bathroom updates, and the carpets have been professionally cleaned. You will enjoy the privacy and serenity of the plush wooded backyard. If you love indoor entertaining, you can host dinner parties in the formal dining room or enjoy movies in the lower-level theater room with a wet bar. This home boasts main-floor living with the primary owner's suite, living room, kitchen, and laundry, all conveniently located on the main floor. Call today for your tour!
Zillow last checked: 8 hours ago
Listing updated: May 06, 2025 at 11:46am
Listed by:
Heidi Novak 507-358-0821,
Re/Max Results
Bought with:
Brett Boese
Dwell Realty Group LLC
Source: NorthstarMLS as distributed by MLS GRID,MLS#: 6497067
Facts & features
Interior
Bedrooms & bathrooms
- Bedrooms: 5
- Bathrooms: 4
- Full bathrooms: 3
- 1/2 bathrooms: 1
Bedroom 1
- Level: Main
Bedroom 2
- Level: Upper
Bedroom 3
- Level: Upper
Bedroom 4
- Level: Upper
Bedroom 5
- Level: Lower
Other
- Level: Lower
Dining room
- Level: Main
Family room
- Level: Lower
Kitchen
- Level: Main
Laundry
- Level: Main
Living room
- Level: Main
Heating
- Forced Air, Fireplace(s)
Cooling
- Central Air
Appliances
- Included: Dishwasher, Disposal, Dryer, Freezer, Gas Water Heater, Microwave, Range, Refrigerator, Stainless Steel Appliance(s), Washer, Water Softener Owned, Wine Cooler
Features
- Basement: Block,Daylight,Finished,Full
- Number of fireplaces: 1
- Fireplace features: Double Sided, Family Room, Gas
Interior area
- Total structure area: 3,550
- Total interior livable area: 3,550 sqft
- Finished area above ground: 2,081
- Finished area below ground: 1,241
Property
Parking
- Total spaces: 3
- Parking features: Attached, Concrete, Garage Door Opener
- Attached garage spaces: 3
- Has uncovered spaces: Yes
Accessibility
- Accessibility features: None
Features
- Levels: Two
- Stories: 2
- Patio & porch: Deck, Front Porch, Patio
- Fencing: None
Lot
- Size: 0.38 Acres
- Dimensions: 39 x 54 x 179 x 89 x 189
- Features: Near Public Transit, Irregular Lot, Many Trees
Details
- Foundation area: 1469
- Parcel number: 731932064894
- Zoning description: Residential-Single Family
Construction
Type & style
- Home type: SingleFamily
- Property subtype: Single Family Residence
Materials
- Brick/Stone, Fiber Cement, Wood Siding, Block
- Roof: Age 8 Years or Less
Condition
- Age of Property: 23
- New construction: No
- Year built: 2002
Utilities & green energy
- Electric: Circuit Breakers
- Gas: Natural Gas
- Sewer: City Sewer/Connected
- Water: City Water/Connected
Community & neighborhood
Location
- Region: Rochester
- Subdivision: Stonehedge Estates Sub
HOA & financial
HOA
- Has HOA: No
Price history
| Date | Event | Price |
|---|---|---|
| 2/28/2025 | Sold | $599,350-1.6%$169/sqft |
Source: | ||
| 2/2/2025 | Pending sale | $609,000$172/sqft |
Source: | ||
| 7/16/2024 | Price change | $609,000-1.6%$172/sqft |
Source: | ||
| 6/12/2024 | Price change | $619,000-1.7%$174/sqft |
Source: | ||
| 5/3/2024 | Listed for sale | $629,900+70.9%$177/sqft |
Source: | ||
Public tax history
| Year | Property taxes | Tax assessment |
|---|---|---|
| 2025 | $8,216 +20.9% | $595,700 +4% |
| 2024 | $6,794 | $572,800 +7.6% |
| 2023 | -- | $532,500 +1.4% |
Find assessor info on the county website
Neighborhood: 55906
Nearby schools
GreatSchools rating
- 7/10Jefferson Elementary SchoolGrades: PK-5Distance: 1.7 mi
- 8/10Century Senior High SchoolGrades: 8-12Distance: 0.8 mi
- 4/10Kellogg Middle SchoolGrades: 6-8Distance: 1.4 mi
Schools provided by the listing agent
- Elementary: Jefferson
- Middle: Kellogg
- High: Century
Source: NorthstarMLS as distributed by MLS GRID. This data may not be complete. We recommend contacting the local school district to confirm school assignments for this home.
Get a cash offer in 3 minutes
Find out how much your home could sell for in as little as 3 minutes with a no-obligation cash offer.
Estimated market value$618,000
Get a cash offer in 3 minutes
Find out how much your home could sell for in as little as 3 minutes with a no-obligation cash offer.
Estimated market value
$618,000
