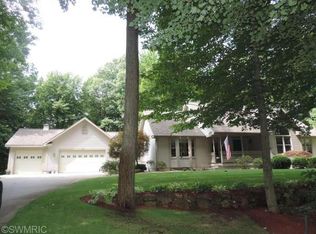Sold
$600,000
2051 Hyde Park Rd, Muskegon, MI 49445
5beds
4,528sqft
Single Family Residence
Built in 2000
1.9 Acres Lot
$613,300 Zestimate®
$133/sqft
$4,009 Estimated rent
Home value
$613,300
$540,000 - $699,000
$4,009/mo
Zestimate® history
Loading...
Owner options
Explore your selling options
What's special
Custom Built 5 Bedroom 3.5 Bath Home On 1.9 Acre Main Floor Features: Large Kitchen W/Center Island, Living Room W/Built-In Aquarium, 4 Season Room, Formal Dining Room, Bedroom, Family Room, Laundry, 1/2 Bath. Upper Level Features: Large Owners Suite W/Full Bath, 3 Additional Bedrooms And Full Bath. Lower Walkout Level Features: Large Rec Room With Amazing Wet Bar, Bedroom, Full Bath, Sauna. Outside Features: 5 Stall Grarage With Level 2 EV Charger, New Roof 2023, In Ground Heated Pool, Pool Shed, Wood Lot At End of Cul-De-Sac, Large Deck, Front Porch, Beautiful Patio With Gas Fireplace, Hot Tub. Fountain And Waterfall, Basketball Court. Home Needs Some Love But Is Priced Accordingly.
Zillow last checked: 8 hours ago
Listing updated: May 22, 2025 at 01:21pm
Listed by:
Brian K McDonald 616-291-4411,
RE/MAX Executive
Bought with:
Cathy Nyboer, 6501429071
Five Star Real Estate (Grandv)
Source: MichRIC,MLS#: 25017258
Facts & features
Interior
Bedrooms & bathrooms
- Bedrooms: 5
- Bathrooms: 4
- Full bathrooms: 3
- 1/2 bathrooms: 1
Dining room
- Description: Formal
Heating
- Forced Air
Cooling
- Central Air
Appliances
- Included: Dishwasher, Dryer, Range, Refrigerator, Washer
- Laundry: Main Level
Features
- Ceiling Fan(s), Wet Bar, Center Island, Eat-in Kitchen
- Flooring: Ceramic Tile, Wood
- Windows: Insulated Windows, Window Treatments
- Basement: Walk-Out Access
- Number of fireplaces: 2
- Fireplace features: Family Room, Gas Log, Living Room
Interior area
- Total structure area: 3,478
- Total interior livable area: 4,528 sqft
- Finished area below ground: 0
Property
Parking
- Total spaces: 5
- Parking features: Attached, Garage Door Opener
- Garage spaces: 5
Features
- Stories: 2
- Has private pool: Yes
- Pool features: In Ground
Lot
- Size: 1.90 Acres
- Dimensions: 172 x 307 x 340 x 225
- Features: Level, Wooded, Ground Cover, Shrubs/Hedges
Details
- Parcel number: 6109415000000800
- Zoning description: R2
Construction
Type & style
- Home type: SingleFamily
- Architectural style: Traditional
- Property subtype: Single Family Residence
Materials
- Stone, Vinyl Siding
- Roof: Composition
Condition
- New construction: No
- Year built: 2000
Utilities & green energy
- Sewer: Septic Tank
- Water: Well
- Utilities for property: Natural Gas Connected, Cable Connected
Community & neighborhood
Location
- Region: Muskegon
Other
Other facts
- Listing terms: Cash,FHA,VA Loan,Conventional
- Road surface type: Paved
Price history
| Date | Event | Price |
|---|---|---|
| 5/22/2025 | Sold | $600,000$133/sqft |
Source: | ||
| 4/26/2025 | Pending sale | $600,000$133/sqft |
Source: | ||
| 4/23/2025 | Listed for sale | $600,000+20%$133/sqft |
Source: | ||
| 1/29/2018 | Sold | $499,900$110/sqft |
Source: Public Record Report a problem | ||
| 8/4/2017 | Listed for sale | $499,900$110/sqft |
Source: Core Realty Partners LLC #17029451 Report a problem | ||
Public tax history
| Year | Property taxes | Tax assessment |
|---|---|---|
| 2025 | $9,487 +4.5% | $339,800 -5% |
| 2024 | $9,078 +5.2% | $357,700 +11.6% |
| 2023 | $8,628 | $320,400 +10.3% |
Find assessor info on the county website
Neighborhood: 49445
Nearby schools
GreatSchools rating
- 3/10Central Elementary SchoolGrades: PK-4Distance: 1.2 mi
- 5/10Reeths-Puffer Middle SchoolGrades: 6-8Distance: 1.3 mi
- 7/10Reeths-Puffer High SchoolGrades: 9-12Distance: 3.3 mi
Get pre-qualified for a loan
At Zillow Home Loans, we can pre-qualify you in as little as 5 minutes with no impact to your credit score.An equal housing lender. NMLS #10287.
Sell for more on Zillow
Get a Zillow Showcase℠ listing at no additional cost and you could sell for .
$613,300
2% more+$12,266
With Zillow Showcase(estimated)$625,566
