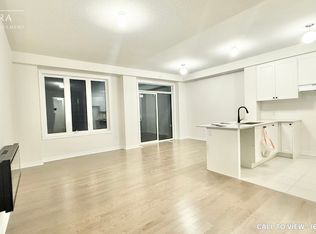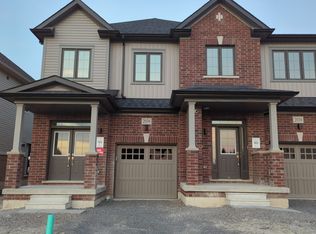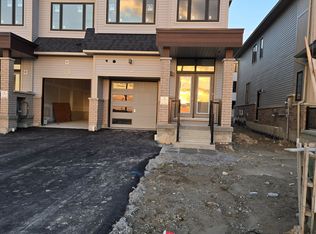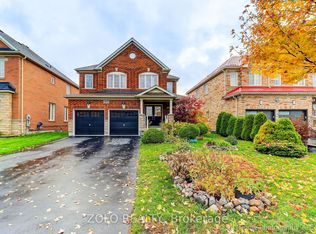SPACIOUS 4-BEDROOM FREEHOLD TOWNHOUSE WITH MODERN COMFORT & BRIGHT LIVING **SPACIOUS 4-BEDROOM FREEHOLD TOWNHOUSE WITH MODERN COMFORT & BRIGHT LIVING** Step into your dream home a stunning, brand-new 4-bedroom retreat that blends elegant design, thoughtful functionality, and everyday comfort. Perfect for families or professionals seeking space, style, and serenity, this home welcomes you with a bright open-concept layout and refined finishes that elevate every corner. **KEY PROPERTY DETAILS Type: Freehold Townhouse** Bedrooms: 4** Bathrooms: 2.5** Size: 1,700 SQF** Parking: 3 Spots Included** Availability: October 20, 2025** Virtual Tour: Coming Soon **UNIT AMENITIES - Condition: Brand new home featuring high-end finishes and modern comforts throughout. - Upgraded Kitchen: A chef's dream with stainless steel Frigidaire appliances, elegant stone/granite counters, and custom cabinetry. - Bathrooms: Beautifully designed with upgraded fixtures and a private ensuite in the primary bedroom. - Laundry: Convenient ensuite laundry for added comfort and privacy. - Closets: Spacious regular closets in every bedroom plus a walk-in closet in the primary. - Flooring: Durable hardwood flooring and soft carpeting for a cozy, elevated feel. - Ceiling: 9-foot ceilings create a bright, airy atmosphere. - Furnishing: Offered unfurnishedready for you to make it your own. - Layout: Open-concept design ideal for entertaining and family gatherings. - Natural Light: Large windows throughout fill the home with abundant sunshine. **BUILDING AMENITIES - View: Enjoy serene city and neighborhood views from this quiet residential pocket. - Backyard Access: Includedideal for weekend barbecues or peaceful relaxation outdoors. - Driveway: Private driveway with ample parking for three vehicles.
This property is off market, which means it's not currently listed for sale or rent on Zillow. This may be different from what's available on other websites or public sources.



