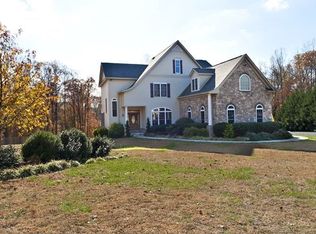Welcome HOME! Your custom designed dream is a reality! Schedule a virtual tour of your stick-built 4 bedrooms/4 bath side load 2 car garage Huntingtown rancher including custom design elements and sits on a 1 acre lot. In search of a secluded open floor plan with your owner's suite on the main level with access to a generous deck with serene wooded view...You found it! Your resort style owner's suite features a tray ceiling with crown molding, recessed lighting, ceiling fan, en suite offering dual vanities, separate walk-in shower, soaking tub and private deck access for your morning breath of fresh air! Your home's open floor plan features chair-railing, crown-molding, ceramic tiled bathrooms, stainless steel gas kitchen appliances, granite countertops with stone and granite backsplash, ceiling fans, recessed lighting throughout, custom walk-in closets and main level front load washer/dryer. Entertain your family, friends and colleagues in your open floor plan family room with vaulted ceilings with remote gas fireplace OR in your large eat-in kitchen with bookshelf island OR in your two separate dining areas OR in your main-level access covered TechWood deck with a large exterior ceiling fan. Conduct business in your home office with a serene view. Enjoy your upper level bonus loft room - perfect space for woman, man or kid cave! Meditate in your yoga inspired space, watch your favorite sports or play your favorite games, it features a separate cooling system. Create memories in your fully finished walk out basement with hardwood floors with private back yard access. Fully finished basement allows for a guest retreat with a full sized bedroom, bathroom, recreation room and a huge bonus room. Store your seasonal decorations and event items in tiled storage space. Park your mode of transportation on the custom flooring in your side load garage. View our Mattaport 3D video tour link to virtually walk through Your New Home! Schedule your virtual tour today!
This property is off market, which means it's not currently listed for sale or rent on Zillow. This may be different from what's available on other websites or public sources.
