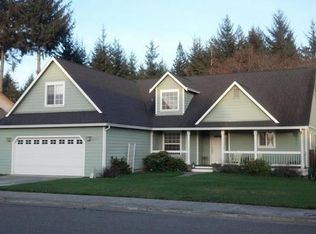Beautiful turn-key home located in the Pillor Estates neighborhood. This 5 bedroom, 3 bath home has an extra bonus room with an additional bathroom above the garage. Kitchen with an island with lots of cabinets and storage. Great for entertainment and family gatherings. Master suite with walk-in closet and clawfoot bathtub. Newly updated flooring throughout the home. Great family neighborhood, close to the community center and Pierson park. Property is at the end of the street adjacent to green belt. This is a must see home! Call your favorite realtor or the listing agent for a private showing.
This property is off market, which means it's not currently listed for sale or rent on Zillow. This may be different from what's available on other websites or public sources.
