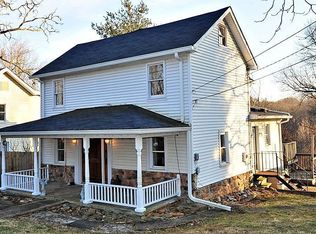Sold for $415,000
$415,000
2051 Flag Marsh Rd, Mount Airy, MD 21771
4beds
1,800sqft
Single Family Residence
Built in 1970
3.55 Acres Lot
$430,600 Zestimate®
$231/sqft
$2,850 Estimated rent
Home value
$430,600
$396,000 - $469,000
$2,850/mo
Zestimate® history
Loading...
Owner options
Explore your selling options
What's special
This all brick rancher sitting on 3-1/2 acres on the Carroll County Side of Mount Airy, offers 4 Bedrooms, 2 1/2 Baths, recently remodeled kitchen with new slow close gray cabinets, granite countertops (black) , new stainless steel appliances, breakfast bar, dining room, living room, 3 bedrooms upstairs with hardwood flooring, primary Bedroom has a 1/2 bath, recently remodeled hall bath with new vanity, shower, and toilet. Downstairs offers a kitchen, living area and a full bedroom with a bath, could be used as an inlaw suite, a utility room, and laundry room, hook up for wood stove. The house has a newer roof, newer HVAC, all within the last few years. A 2 Car oversized garage with a pit to work on your cars, electric with 240v, and separate storage underneath the garage.
Zillow last checked: 8 hours ago
Listing updated: July 03, 2025 at 11:31am
Listed by:
Kasey Wootton 443-822-6242,
Charis Realty Group,
Co-Listing Team: The Trish Mills Team, Co-Listing Agent: Patricia A Smith 240-876-3424,
Charis Realty Group
Bought with:
Brooke Steinhoff, 672088
LPT Realty, LLC
Source: Bright MLS,MLS#: MDCR2026136
Facts & features
Interior
Bedrooms & bathrooms
- Bedrooms: 4
- Bathrooms: 3
- Full bathrooms: 2
- 1/2 bathrooms: 1
- Main level bathrooms: 2
- Main level bedrooms: 3
Primary bedroom
- Features: Flooring - HardWood
- Level: Main
Bedroom 2
- Features: Flooring - HardWood
- Level: Main
Bedroom 3
- Features: Flooring - HardWood
- Level: Main
Bedroom 4
- Features: Flooring - Vinyl
- Level: Lower
Primary bathroom
- Features: Flooring - Ceramic Tile
- Level: Main
Dining room
- Features: Flooring - HardWood
- Level: Main
Family room
- Features: Flooring - Vinyl
- Level: Lower
Other
- Level: Lower
Kitchen
- Features: Breakfast Bar, Granite Counters, Flooring - Luxury Vinyl Plank
- Level: Main
Kitchen
- Features: Flooring - Vinyl
- Level: Lower
Laundry
- Level: Lower
Living room
- Features: Flooring - HardWood
- Level: Main
Utility room
- Features: Basement - Partially Finished, Fireplace - Other
- Level: Lower
Heating
- Baseboard, Heat Pump, Electric
Cooling
- Central Air, Electric
Appliances
- Included: Microwave, Dishwasher, Dryer, Exhaust Fan, Ice Maker, Oven, Self Cleaning Oven, Refrigerator, Stainless Steel Appliance(s), Electric Water Heater
- Laundry: Lower Level, Dryer In Unit, Washer In Unit, Laundry Room
Features
- 2nd Kitchen, Attic, Bathroom - Tub Shower, Ceiling Fan(s), Dining Area, Entry Level Bedroom, Floor Plan - Traditional, Kitchen Island, Pantry, Recessed Lighting, Dry Wall
- Flooring: Hardwood, Luxury Vinyl, Vinyl, Wood
- Windows: Bay/Bow
- Basement: Walk-Out Access,Side Entrance,Rear Entrance,Space For Rooms,Windows,Partial,Partially Finished
- Number of fireplaces: 1
Interior area
- Total structure area: 2,400
- Total interior livable area: 1,800 sqft
- Finished area above ground: 1,200
- Finished area below ground: 600
Property
Parking
- Total spaces: 12
- Parking features: Garage Faces Front, Oversized, Circular Driveway, Detached, Driveway
- Garage spaces: 2
- Uncovered spaces: 10
Accessibility
- Accessibility features: None
Features
- Levels: Two
- Stories: 2
- Patio & porch: Deck
- Exterior features: Sidewalks
- Pool features: None
Lot
- Size: 3.55 Acres
- Features: Backs - Parkland, Front Yard, Landscaped, Rear Yard, SideYard(s)
Details
- Additional structures: Above Grade, Below Grade
- Parcel number: 0713004617
- Zoning: CONSE
- Special conditions: Standard
Construction
Type & style
- Home type: SingleFamily
- Architectural style: Ranch/Rambler
- Property subtype: Single Family Residence
Materials
- Brick
- Foundation: Block
- Roof: Asphalt
Condition
- Very Good
- New construction: No
- Year built: 1970
- Major remodel year: 2022
Utilities & green energy
- Electric: 120/240V
- Sewer: Private Sewer
- Water: Well
- Utilities for property: Electricity Available, Cable
Community & neighborhood
Location
- Region: Mount Airy
- Subdivision: None Available
Other
Other facts
- Listing agreement: Exclusive Right To Sell
- Listing terms: Cash,Conventional,FHA,VA Loan
- Ownership: Fee Simple
- Road surface type: Black Top
Price history
| Date | Event | Price |
|---|---|---|
| 6/30/2025 | Sold | $415,000-21%$231/sqft |
Source: | ||
| 6/27/2025 | Pending sale | $525,000$292/sqft |
Source: | ||
| 5/11/2025 | Contingent | $525,000$292/sqft |
Source: | ||
| 5/1/2025 | Listed for sale | $525,000+62.5%$292/sqft |
Source: | ||
| 7/21/2017 | Sold | $323,000-7.7%$179/sqft |
Source: Public Record Report a problem | ||
Public tax history
| Year | Property taxes | Tax assessment |
|---|---|---|
| 2025 | $4,548 +6.6% | $397,200 +5.2% |
| 2024 | $4,268 +4.8% | $377,700 +4.8% |
| 2023 | $4,072 +5.1% | $360,333 -4.6% |
Find assessor info on the county website
Neighborhood: 21771
Nearby schools
GreatSchools rating
- NAParr's Ridge Elementary SchoolGrades: PK-2Distance: 4.3 mi
- 6/10Mount Airy Middle SchoolGrades: 6-8Distance: 4.3 mi
- 8/10South Carroll High SchoolGrades: 9-12Distance: 5.7 mi
Schools provided by the listing agent
- Elementary: Parr's Ridge
- Middle: Mt Airy
- High: South Carroll
- District: Carroll County Public Schools
Source: Bright MLS. This data may not be complete. We recommend contacting the local school district to confirm school assignments for this home.
Get a cash offer in 3 minutes
Find out how much your home could sell for in as little as 3 minutes with a no-obligation cash offer.
Estimated market value$430,600
Get a cash offer in 3 minutes
Find out how much your home could sell for in as little as 3 minutes with a no-obligation cash offer.
Estimated market value
$430,600
