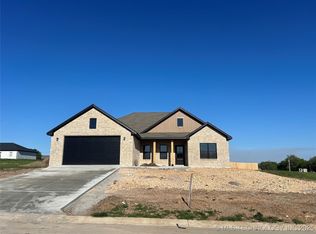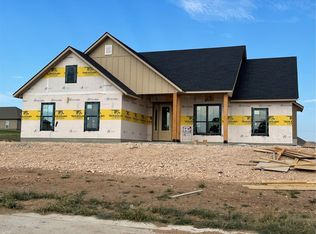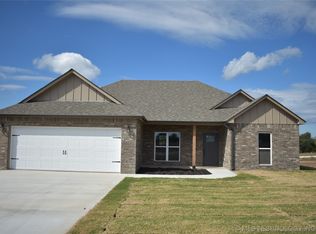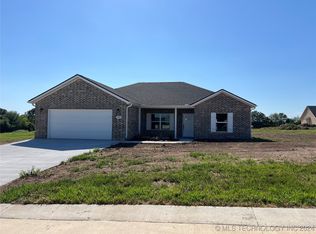Sold for $274,900 on 08/05/25
$274,900
2051 Everly Dr, Tahlequah, OK 74464
3beds
1,550sqft
Single Family Residence
Built in 2025
0.58 Acres Lot
$273,900 Zestimate®
$177/sqft
$2,046 Estimated rent
Home value
$273,900
Estimated sales range
Not available
$2,046/mo
Zestimate® history
Loading...
Owner options
Explore your selling options
What's special
Prime Residential full brick, 3 bed 2 bath and 2 car garage new construction modern home right here in one of Tahlequah's Premier Subdivision. This new build is designed with an eye for excellence and every eye for detail with the most updated materials and features. Discover the perfect canvas for your dream home at 2051 Everly Drive. This expansive 0.58-acre lot offers ample space for a variety of architectural designs, ensuring your vision comes to life in a setting that exudes quality and community. The development boasts extra-thick concrete streets, providing durability and a sleek aesthetic. Enjoy the convenience of underground utilities, including natural gas, electricity, and rural water, all ready for seamless connection. Comprehensive plats, covenants, and restrictions are in place to maintain the subdivision's high standards and protect your investment. Proximity to Northeastern State University and the newly established Oklahoma State University Medical School make this location ideal for academics and professionals alike. Nearby Hastings Hospital and the city hospital ensure that quality medical care is just moments away. A short five-minute drive connects you to major retailers like Walmart and Reasor's grocery store, catering to all your shopping needs. Situated within the Grandview Ridge Subdivision, residents benefit from county tax rates while being part of a vibrant and growing community. The subdivision's strategic location offers both tranquility and accessibility, making it a coveted spot for discerning homeowners. With its prime location, superior infrastructure, and proximity to key institutions and amenities, 2051 Everly Drive stands out as a valuable investment opportunity in Tahlequah's real estate market. Don't miss the chance to build your future in a community designed with excellence in mind.
Zillow last checked: 8 hours ago
Listing updated: August 08, 2025 at 10:10am
Listed by:
Angela Tinsley 918-457-6601,
Property Solutions Real Estate
Bought with:
Melissa Poindexter, 174765
Property Solutions Real Estate
Source: MLS Technology, Inc.,MLS#: 2506799 Originating MLS: MLS Technology
Originating MLS: MLS Technology
Facts & features
Interior
Bedrooms & bathrooms
- Bedrooms: 3
- Bathrooms: 2
- Full bathrooms: 2
Primary bedroom
- Description: Master Bedroom,Dress,Private Bath,Walk-in Closet
- Level: First
Bedroom
- Description: Bedroom,Walk-in Closet
- Level: First
Primary bathroom
- Description: Master Bath,Full Bath,Separate Shower
- Level: First
Bathroom
- Description: Hall Bath,Full Bath
- Level: First
Kitchen
- Description: Kitchen,Country,Island
- Level: First
Living room
- Description: Living Room,Combo
- Level: First
Utility room
- Description: Utility Room,Inside
- Level: First
Heating
- Central, Electric
Cooling
- Central Air
Appliances
- Included: Dishwasher, Electric Water Heater, Oven, Range
- Laundry: Electric Dryer Hookup
Features
- Granite Counters, High Ceilings, Vaulted Ceiling(s), Ceiling Fan(s), Electric Range Connection
- Flooring: Vinyl
- Windows: Vinyl
- Basement: None
- Has fireplace: No
Interior area
- Total structure area: 1,550
- Total interior livable area: 1,550 sqft
Property
Parking
- Total spaces: 2
- Parking features: Attached, Garage
- Attached garage spaces: 2
Features
- Levels: One
- Stories: 1
- Patio & porch: Covered, Porch
- Exterior features: Concrete Driveway, Landscaping
- Pool features: None
- Fencing: None
Lot
- Size: 0.58 Acres
- Features: Mature Trees
Details
- Additional structures: None
- Parcel number: 402900000027000000
Construction
Type & style
- Home type: SingleFamily
- Architectural style: Contemporary
- Property subtype: Single Family Residence
Materials
- Brick, Wood Frame
- Foundation: Slab
- Roof: Asphalt,Fiberglass
Condition
- Year built: 2025
Utilities & green energy
- Sewer: Aerobic Septic
- Water: Rural
- Utilities for property: Electricity Available
Community & neighborhood
Security
- Security features: No Safety Shelter, Smoke Detector(s)
Community
- Community features: Sidewalks
Location
- Region: Tahlequah
- Subdivision: Grandview Ridge Subdivision
HOA & financial
HOA
- Has HOA: Yes
- HOA fee: $175 annually
- Amenities included: None
Other
Other facts
- Listing terms: Conventional,FHA,USDA Loan,VA Loan
Price history
| Date | Event | Price |
|---|---|---|
| 8/5/2025 | Sold | $274,900$177/sqft |
Source: | ||
| 7/4/2025 | Pending sale | $274,900$177/sqft |
Source: | ||
| 7/1/2025 | Price change | $274,900-1.8%$177/sqft |
Source: | ||
| 6/10/2025 | Price change | $279,900-1.8%$181/sqft |
Source: | ||
| 5/20/2025 | Price change | $285,000-1.1%$184/sqft |
Source: | ||
Public tax history
Tax history is unavailable.
Neighborhood: 74464
Nearby schools
GreatSchools rating
- 7/10Grand View Public SchoolGrades: PK-8Distance: 0.8 mi
Schools provided by the listing agent
- Elementary: Tahlequah
- High: Tahlequah
- District: Tahlequah - Sch Dist (C1)
Source: MLS Technology, Inc.. This data may not be complete. We recommend contacting the local school district to confirm school assignments for this home.

Get pre-qualified for a loan
At Zillow Home Loans, we can pre-qualify you in as little as 5 minutes with no impact to your credit score.An equal housing lender. NMLS #10287.



