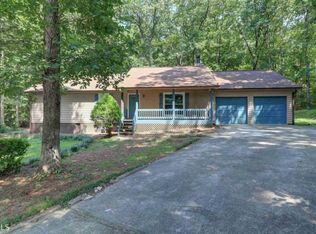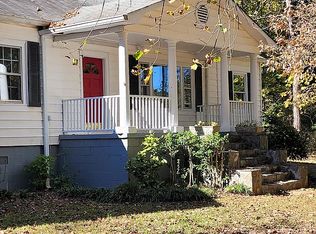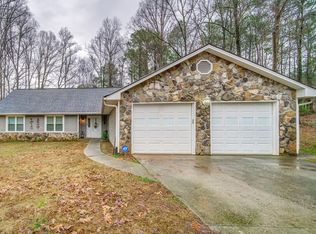Closed
$500,000
2051 E Atlanta Rd, Stockbridge, GA 30281
6beds
4,528sqft
Single Family Residence
Built in 2005
3 Acres Lot
$506,800 Zestimate®
$110/sqft
$3,722 Estimated rent
Home value
$506,800
$481,000 - $532,000
$3,722/mo
Zestimate® history
Loading...
Owner options
Explore your selling options
What's special
This stunning traditional home offers a 3-acre sanctuary! This home boasts 6 bedrooms and 4.5 baths, with the master suite conveniently located on the main level. The formal dining room is impressively separate, and the family room showcases soaring 2-story ceilings with a magnificent stacked stone fireplace that is sure to awe your guests. The expansive bonus room or 4th bedroom with a full bath is situated above the garage. The master suite features bay windows that overlook your oversized backyard! The spacious eat-in gourmet kitchen is perfect for culinary enthusiasts, and the finished basement is complete with a wet bar, rec room, and a generously sized bath with a professionally tiled shower reminiscent of a sauna. With a guest/in-law suite, you will always have room for your guest!
Zillow last checked: 8 hours ago
Listing updated: November 30, 2023 at 01:17pm
Listed by:
Sheri Pettus 404-642-1618,
Keller Williams Realty Atl. Partners
Bought with:
Marvin Orieh, 410908
eXp Realty
Source: GAMLS,MLS#: 20153149
Facts & features
Interior
Bedrooms & bathrooms
- Bedrooms: 6
- Bathrooms: 5
- Full bathrooms: 4
- 1/2 bathrooms: 1
- Main level bathrooms: 2
- Main level bedrooms: 3
Heating
- Forced Air, Dual
Cooling
- Ceiling Fan(s), Central Air, Dual
Appliances
- Included: Cooktop, Other, Stainless Steel Appliance(s)
- Laundry: Mud Room
Features
- High Ceilings, Double Vanity, Separate Shower, Walk-In Closet(s), Master On Main Level, Split Bedroom Plan
- Flooring: Hardwood, Carpet
- Basement: Bath Finished,Interior Entry,Exterior Entry,Finished,Full
- Number of fireplaces: 1
Interior area
- Total structure area: 4,528
- Total interior livable area: 4,528 sqft
- Finished area above ground: 2,451
- Finished area below ground: 2,077
Property
Parking
- Parking features: Garage
- Has garage: Yes
Features
- Levels: Three Or More
- Stories: 3
Lot
- Size: 3 Acres
- Features: None
Details
- Parcel number: 02701023001
Construction
Type & style
- Home type: SingleFamily
- Architectural style: Traditional
- Property subtype: Single Family Residence
Materials
- Vinyl Siding
- Roof: Composition
Condition
- Resale
- New construction: No
- Year built: 2005
Utilities & green energy
- Sewer: Septic Tank
- Water: Public
- Utilities for property: High Speed Internet, Water Available
Community & neighborhood
Community
- Community features: None
Location
- Region: Stockbridge
- Subdivision: None
Other
Other facts
- Listing agreement: Exclusive Right To Sell
Price history
| Date | Event | Price |
|---|---|---|
| 11/29/2023 | Sold | $500,000$110/sqft |
Source: | ||
| 10/31/2023 | Pending sale | $500,000$110/sqft |
Source: | ||
| 10/18/2023 | Listed for sale | $500,000$110/sqft |
Source: | ||
| 10/10/2023 | Listing removed | $500,000$110/sqft |
Source: | ||
| 10/10/2023 | Listed for sale | $500,000$110/sqft |
Source: | ||
Public tax history
| Year | Property taxes | Tax assessment |
|---|---|---|
| 2024 | $7,986 +11.3% | $200,000 +7.5% |
| 2023 | $7,175 +32.7% | $186,000 +32.9% |
| 2022 | $5,409 +18.8% | $139,960 +19% |
Find assessor info on the county website
Neighborhood: 30281
Nearby schools
GreatSchools rating
- 4/10Fairview Elementary SchoolGrades: PK-5Distance: 1 mi
- 5/10Austin Road Middle SchoolGrades: 6-8Distance: 3.2 mi
- 3/10Stockbridge High SchoolGrades: 9-12Distance: 3.2 mi
Schools provided by the listing agent
- Elementary: Fairview
- Middle: Austin Road
- High: Stockbridge
Source: GAMLS. This data may not be complete. We recommend contacting the local school district to confirm school assignments for this home.
Get a cash offer in 3 minutes
Find out how much your home could sell for in as little as 3 minutes with a no-obligation cash offer.
Estimated market value$506,800
Get a cash offer in 3 minutes
Find out how much your home could sell for in as little as 3 minutes with a no-obligation cash offer.
Estimated market value
$506,800


