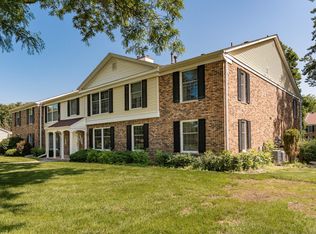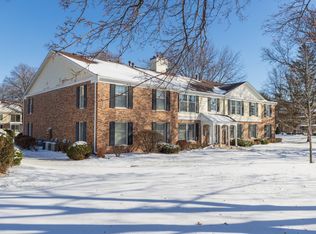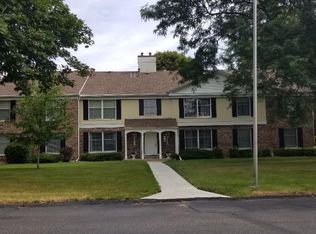Closed
$179,900
2051 Carriage Dr SW #2051C, Rochester, MN 55902
2beds
1,148sqft
Low Rise
Built in 1974
-- sqft lot
$184,200 Zestimate®
$157/sqft
$1,852 Estimated rent
Home value
$184,200
$171,000 - $199,000
$1,852/mo
Zestimate® history
Loading...
Owner options
Explore your selling options
What's special
Discover effortless living in this charming condo! Welcome to 2051 Carriage Drive SW #C, a stunning 2-story residence nestled in a vibrant condominium community. Priced at $179,900, this single-family home offers 1,148 sq ft of excellent condition living space. Enjoy the convenience of main level living with 2 bedrooms and 2 bathrooms, perfect for easy accessibility and comfortable living. The open floor plan floods the space with natural light, creating a warm and inviting atmosphere. Benefit from a secure garage stall and the ease of street-level access. This maintenance-free home includes lawn care, snow removal, and sanitation, allowing you to relax and enjoy your free time without the hassle of upkeep. Whether you're a first-time buyer or a downsizer, this condo provides the perfect blend of affordability and quality. Located in a desirable neighborhood, you'll have access to community amenities and nearby attractions. Don’t miss out on this incredible opportunity—schedule your private tour today and make 2051 Carriage Drive SW #C your new home!
Zillow last checked: 8 hours ago
Listing updated: May 06, 2025 at 06:52am
Listed by:
Domaille Real Estate 507-398-9044,
eXp Realty
Bought with:
Emmy Harvey
Real Broker, LLC.
Source: NorthstarMLS as distributed by MLS GRID,MLS#: 6634670
Facts & features
Interior
Bedrooms & bathrooms
- Bedrooms: 2
- Bathrooms: 2
- Full bathrooms: 1
- 3/4 bathrooms: 1
Bedroom 1
- Level: Main
- Area: 168 Square Feet
- Dimensions: 12x14
Bedroom 2
- Level: Main
- Area: 154 Square Feet
- Dimensions: 11x14
Bathroom
- Level: Main
- Area: 32 Square Feet
- Dimensions: 4x8
Bathroom
- Level: Main
- Area: 24 Square Feet
- Dimensions: 4x6
Dining room
- Level: Main
- Area: 144 Square Feet
- Dimensions: 12x12
Kitchen
- Level: Main
- Area: 88 Square Feet
- Dimensions: 8x11
Living room
- Level: Main
- Area: 247 Square Feet
- Dimensions: 13x19
Heating
- Forced Air
Cooling
- Central Air
Appliances
- Included: Cooktop, Dishwasher, Disposal, Dryer, Gas Water Heater, Microwave, Refrigerator, Stainless Steel Appliance(s), Washer
Features
- Basement: None
- Number of fireplaces: 1
- Fireplace features: Gas, Living Room
Interior area
- Total structure area: 1,148
- Total interior livable area: 1,148 sqft
- Finished area above ground: 1,148
- Finished area below ground: 0
Property
Parking
- Total spaces: 1
- Parking features: Detached, Garage
- Garage spaces: 1
Accessibility
- Accessibility features: None
Features
- Levels: Two
- Stories: 2
Lot
- Size: 1,306 sqft
- Features: Zero Lot Line
Details
- Foundation area: 1148
- Parcel number: 641031008788
- Zoning description: Residential-Single Family
Construction
Type & style
- Home type: Condo
- Property subtype: Low Rise
- Attached to another structure: Yes
Materials
- Brick/Stone, Vinyl Siding, Frame
- Roof: Asphalt
Condition
- Age of Property: 51
- New construction: No
- Year built: 1974
Utilities & green energy
- Electric: Circuit Breakers
- Gas: Natural Gas
- Sewer: City Sewer/Connected
- Water: City Water/Connected
Community & neighborhood
Location
- Region: Rochester
- Subdivision: Greeno Corp 2051-2053green Meadows 3rd
HOA & financial
HOA
- Has HOA: Yes
- HOA fee: $270 monthly
- Amenities included: None
- Services included: Lawn Care, Maintenance Grounds, Professional Mgmt, Trash, Sewer, Snow Removal
- Association name: Matik
- Association phone: 507-216-0064
Price history
| Date | Event | Price |
|---|---|---|
| 1/3/2025 | Sold | $179,900$157/sqft |
Source: | ||
| 12/3/2024 | Pending sale | $179,900$157/sqft |
Source: | ||
| 11/25/2024 | Listed for sale | $179,900+2.8%$157/sqft |
Source: | ||
| 9/22/2021 | Sold | $175,000+75%$152/sqft |
Source: Public Record | ||
| 9/11/2015 | Sold | $100,000$87/sqft |
Source: Public Record | ||
Public tax history
| Year | Property taxes | Tax assessment |
|---|---|---|
| 2024 | $1,850 | $132,300 -8% |
| 2023 | -- | $143,800 +11.3% |
| 2022 | $1,608 -10.9% | $129,200 -6.5% |
Find assessor info on the county website
Neighborhood: 55902
Nearby schools
GreatSchools rating
- 7/10Bamber Valley Elementary SchoolGrades: PK-5Distance: 0.6 mi
- 9/10Mayo Senior High SchoolGrades: 8-12Distance: 2.3 mi
- 5/10John Adams Middle SchoolGrades: 6-8Distance: 4 mi
Schools provided by the listing agent
- Elementary: Bamber Valley
- Middle: John Adams
- High: Mayo
Source: NorthstarMLS as distributed by MLS GRID. This data may not be complete. We recommend contacting the local school district to confirm school assignments for this home.
Get a cash offer in 3 minutes
Find out how much your home could sell for in as little as 3 minutes with a no-obligation cash offer.
Estimated market value
$184,200
Get a cash offer in 3 minutes
Find out how much your home could sell for in as little as 3 minutes with a no-obligation cash offer.
Estimated market value
$184,200


