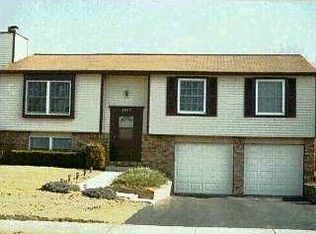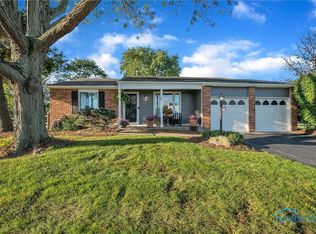Sold for $247,000
$247,000
2051 Bromford Rd, Maumee, OH 43537
3beds
1,440sqft
Single Family Residence
Built in 1979
0.27 Acres Lot
$258,900 Zestimate®
$172/sqft
$1,776 Estimated rent
Home value
$258,900
$241,000 - $274,000
$1,776/mo
Zestimate® history
Loading...
Owner options
Explore your selling options
What's special
Welcome to 2051 Bromford Road!Meticulously maintained by the same owners for 30 years, this charming 3 bed, 1.1 bath home sits on a lovely corner lot in a quiet neighborhood. Enjoy two spacious living areas, a bright sun porch, and a partially finished basement—perfect for extra living space or a home office. The 2-car attached garage adds everyday convenience. Boasting wonderful location and large fenced in backyard, this one won’t last—schedule your showing today!!
Zillow last checked: 8 hours ago
Listing updated: October 14, 2025 at 12:46am
Listed by:
Benjamin Masternak 419-708-9841,
The Danberry Co
Bought with:
Angela Schliesser, 2010000788
Key Realty LTD
Source: NORIS,MLS#: 6127795
Facts & features
Interior
Bedrooms & bathrooms
- Bedrooms: 3
- Bathrooms: 2
- Full bathrooms: 1
- 1/2 bathrooms: 1
Primary bedroom
- Features: Ceiling Fan(s)
- Level: Upper
- Dimensions: 15 x 12
Bedroom 2
- Level: Upper
- Dimensions: 13 x 11
Bedroom 3
- Level: Upper
- Dimensions: 12 x 8
Den
- Features: Ceiling Fan(s)
- Level: Main
- Dimensions: 11 x 10
Dining room
- Level: Main
- Dimensions: 12 x 10
Family room
- Level: Main
- Dimensions: 11 x 15
Game room
- Level: Lower
- Dimensions: 15 x 22
Kitchen
- Level: Main
- Dimensions: 11 x 15
Other
- Level: Upper
- Dimensions: 8 x 6
Sun room
- Level: Main
- Dimensions: 12 x 17
Heating
- Forced Air, Natural Gas
Cooling
- Attic Fan, Central Air
Appliances
- Included: Microwave, Water Heater, Dryer, Gas Range Connection, Washer
- Laundry: Electric Dryer Hookup, Gas Dryer Hookup
Features
- Ceiling Fan(s), Primary Bathroom
- Flooring: Carpet, Laminate
- Basement: Partial
- Has fireplace: Yes
- Fireplace features: Wood Burning
Interior area
- Total structure area: 1,440
- Total interior livable area: 1,440 sqft
Property
Parking
- Total spaces: 2
- Parking features: Asphalt, Attached Garage, Driveway
- Garage spaces: 2
- Has uncovered spaces: Yes
Lot
- Size: 0.27 Acres
- Dimensions: 98x120
- Features: Corner Lot, Irregular Lot
Details
- Parcel number: 6581877
- Zoning: RES
Construction
Type & style
- Home type: SingleFamily
- Architectural style: Traditional
- Property subtype: Single Family Residence
Materials
- Aluminum Siding, Steel Siding
- Foundation: Crawl Space
- Roof: Shingle
Condition
- Year built: 1979
Utilities & green energy
- Electric: Circuit Breakers
- Sewer: Sanitary Sewer
- Water: Public
Community & neighborhood
Location
- Region: Maumee
- Subdivision: Valley Stream
HOA & financial
HOA
- Has HOA: No
- HOA fee: $65 annually
Other
Other facts
- Listing terms: Cash,Conventional,FHA,VA Loan
Price history
| Date | Event | Price |
|---|---|---|
| 5/12/2025 | Pending sale | $239,900-2.9%$167/sqft |
Source: NORIS #6127795 Report a problem | ||
| 5/9/2025 | Sold | $247,000+3%$172/sqft |
Source: NORIS #6127795 Report a problem | ||
| 4/15/2025 | Contingent | $239,900$167/sqft |
Source: NORIS #6127795 Report a problem | ||
| 4/11/2025 | Listed for sale | $239,900+115.2%$167/sqft |
Source: NORIS #6127795 Report a problem | ||
| 11/9/1995 | Sold | $111,500+7.2%$77/sqft |
Source: Public Record Report a problem | ||
Public tax history
| Year | Property taxes | Tax assessment |
|---|---|---|
| 2024 | $3,615 -8.8% | $59,535 +4% |
| 2023 | $3,964 +0.1% | $57,260 |
| 2022 | $3,962 +6.4% | $57,260 |
Find assessor info on the county website
Neighborhood: 43537
Nearby schools
GreatSchools rating
- 4/10Holloway Elementary SchoolGrades: PK-3Distance: 0.2 mi
- 8/10Springfield Middle SchoolGrades: 6-8Distance: 0.9 mi
- 4/10Springfield High SchoolGrades: 9-12Distance: 1 mi
Schools provided by the listing agent
- Elementary: Holloway
- High: Springfield
Source: NORIS. This data may not be complete. We recommend contacting the local school district to confirm school assignments for this home.
Get pre-qualified for a loan
At Zillow Home Loans, we can pre-qualify you in as little as 5 minutes with no impact to your credit score.An equal housing lender. NMLS #10287.
Sell with ease on Zillow
Get a Zillow Showcase℠ listing at no additional cost and you could sell for —faster.
$258,900
2% more+$5,178
With Zillow Showcase(estimated)$264,078

