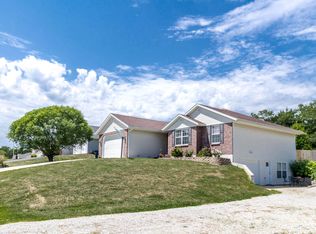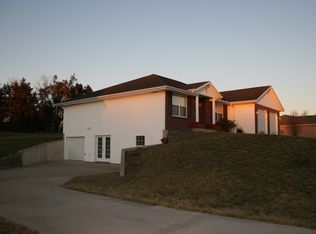This home is waiting just for you! As you walk into this home you will be greeted by a large living room with a gorgeous vaulted ceiling. The home also offers four garages, two on the main and two down, optimizing your storage needs. A great room downstairs with a fireplace feels like an escape from the rest of the home with a private bathroom and closet of its own. The large covered deck off of the kitchen/dining room combo allows you to look out on your fenced-in yard. Seller is offering a Home Warranty too. The master suite offers three closets and private bath with separate shower and jetted tub. You'll want to call this home!
This property is off market, which means it's not currently listed for sale or rent on Zillow. This may be different from what's available on other websites or public sources.


