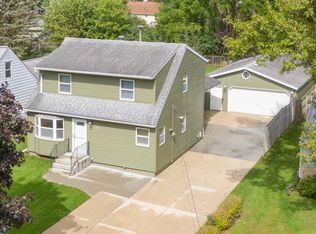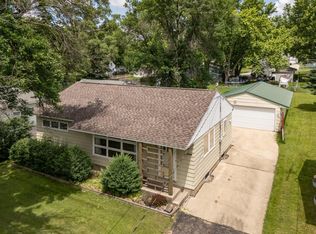Closed
$230,000
2051 15th St SE, Rochester, MN 55904
4beds
2,112sqft
Single Family Residence
Built in 1953
10,018.8 Square Feet Lot
$262,600 Zestimate®
$109/sqft
$2,131 Estimated rent
Home value
$262,600
$247,000 - $278,000
$2,131/mo
Zestimate® history
Loading...
Owner options
Explore your selling options
What's special
Welcome home to this adorable 4 bedroom 2 bath home located on a quiet cul de sac. You are sure to enjoy the 24x24 garage, many updates and the secluded partially fenced yard. Comfortable and convenient, all in a private location. Don't miss out on the great garden space and apple tree that has produced delicious fruit!
Zillow last checked: 8 hours ago
Listing updated: April 12, 2024 at 10:49pm
Listed by:
Robert Matthews 507-251-4422,
Infinity Real Estate
Bought with:
Joseph Eslait
eXp Realty
Source: NorthstarMLS as distributed by MLS GRID,MLS#: 6337818
Facts & features
Interior
Bedrooms & bathrooms
- Bedrooms: 4
- Bathrooms: 2
- Full bathrooms: 1
- 3/4 bathrooms: 1
Bedroom 1
- Level: Main
- Area: 169 Square Feet
- Dimensions: 13x13
Bedroom 2
- Level: Main
- Area: 90 Square Feet
- Dimensions: 10x9
Bedroom 3
- Level: Main
- Area: 81 Square Feet
- Dimensions: 9x9
Bedroom 4
- Level: Lower
- Area: 152.25 Square Feet
- Dimensions: 10.5x14.5
Other
- Level: Lower
- Area: 144 Square Feet
- Dimensions: 12x12
Family room
- Level: Main
- Area: 192 Square Feet
- Dimensions: 16x12
Family room
- Level: Lower
- Area: 286 Square Feet
- Dimensions: 13x22
Kitchen
- Level: Main
- Area: 126 Square Feet
- Dimensions: 9x14
Heating
- Baseboard, Boiler, Hot Water
Cooling
- Window Unit(s)
Appliances
- Included: Dishwasher, Dryer, Gas Water Heater, Microwave, Range, Refrigerator, Water Softener Owned
Features
- Basement: Partially Finished
- Number of fireplaces: 1
- Fireplace features: Wood Burning
Interior area
- Total structure area: 2,112
- Total interior livable area: 2,112 sqft
- Finished area above ground: 1,220
- Finished area below ground: 892
Property
Parking
- Total spaces: 2
- Parking features: Detached
- Garage spaces: 2
- Details: Garage Dimensions (24x24)
Accessibility
- Accessibility features: None
Features
- Levels: One
- Stories: 1
- Fencing: Partial
Lot
- Size: 10,018 sqft
- Dimensions: 55 x 180
Details
- Foundation area: 1212
- Parcel number: 630723005311
- Zoning description: Residential-Single Family
Construction
Type & style
- Home type: SingleFamily
- Property subtype: Single Family Residence
Materials
- Steel Siding
- Roof: Asphalt
Condition
- Age of Property: 71
- New construction: No
- Year built: 1953
Utilities & green energy
- Gas: Natural Gas
- Sewer: City Sewer/Connected
- Water: City Water/Connected
Community & neighborhood
Location
- Region: Rochester
- Subdivision: Dewitts Sub
HOA & financial
HOA
- Has HOA: No
Price history
| Date | Event | Price |
|---|---|---|
| 4/12/2023 | Sold | $230,000+4.6%$109/sqft |
Source: | ||
| 3/4/2023 | Pending sale | $219,900$104/sqft |
Source: | ||
| 3/2/2023 | Listed for sale | $219,900+34.1%$104/sqft |
Source: | ||
| 8/1/2018 | Sold | $164,000-3%$78/sqft |
Source: | ||
| 6/28/2018 | Pending sale | $169,000$80/sqft |
Source: Handy Andy Real Estate Experts, Inc. #4088731 Report a problem | ||
Public tax history
| Year | Property taxes | Tax assessment |
|---|---|---|
| 2025 | $3,349 +9.8% | $241,000 +2.5% |
| 2024 | $3,049 | $235,200 -2% |
| 2023 | -- | $240,000 +24.5% |
Find assessor info on the county website
Neighborhood: 55904
Nearby schools
GreatSchools rating
- 7/10Longfellow Choice Elementary SchoolGrades: PK-5Distance: 0.5 mi
- 9/10Mayo Senior High SchoolGrades: 8-12Distance: 0.6 mi
- 4/10Willow Creek Middle SchoolGrades: 6-8Distance: 1.2 mi
Schools provided by the listing agent
- Elementary: Longfellow
- Middle: Willow Creek
- High: Mayo
Source: NorthstarMLS as distributed by MLS GRID. This data may not be complete. We recommend contacting the local school district to confirm school assignments for this home.
Get a cash offer in 3 minutes
Find out how much your home could sell for in as little as 3 minutes with a no-obligation cash offer.
Estimated market value$262,600
Get a cash offer in 3 minutes
Find out how much your home could sell for in as little as 3 minutes with a no-obligation cash offer.
Estimated market value
$262,600

